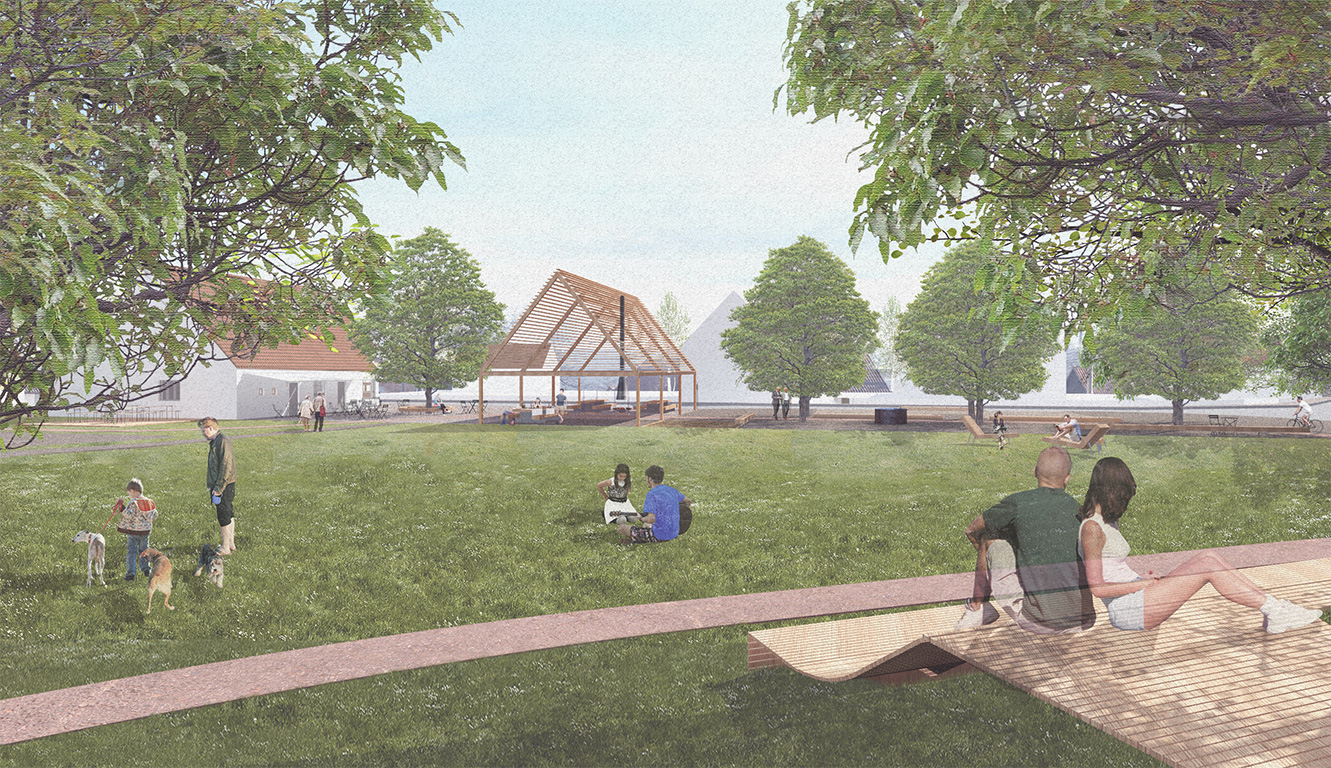- competition: 2019
- investor: municipality Všeradice
- author: Jan Mackovič, Jan Šembera
- collaboration: Cyril Pederencino
- landscape design: Zuzana Štemberová
- images: author's archive















study of public space
The solved area is located between two merged villages Všeradice and Trnová, which is now merged with Všeradice. Each of the parts has its original center. Thanks to its position in the center of the village, at the intersection of roads, the natural center became a solved area. A post office, groceries, a bus stop and a car park were set up here. The proposal focuses on creating a clear traffic situation. We define the space for the road, stops and traffic in peace. We pass the public space to pedestrians. At the intersection of the connections of the essential functions of the village, we set up a "building" - a wooden gazebo (with a partially glazed roof) with a bus stop, a fireplace, a sitting area and technological facilities for organizing events. The shape and size of the building reflect the mail. Between the volumes of the post office and the building, a space for meetings is created - a new village square, which then passes into the municipal meadow and is delimited from the south by a street front of houses. The space is located in the middle of the action. It connects facilities, encourages the establishment of Café Post office, allows rest, entertainment, chatting on the way to shopping or post office, neighborhood barbecue, picnic and organizing larger events on the occasion of the pilgrimage, carnival and the like. The municipal meadow, which connects to the paved areas, allows to increase the capacity of the space during large events such as a pilgrimage. It is tied to the space of the village square by a bicycle ring. It is designed for children to ride a bike. It starts in the building, where the start of the imaginary racing circuit is, passes under the chestnut alley, goes to the border by the stream, and returns back around the playgrounds to the finish - the barn. Other functions enriching the public space are hung on the trail. Game elements, sun deck, slides, public playground, campfire fireplace. We are developing a carpet of paved areas along the road. We work with beige granite paving in places of frequented pedestrian movement, granite paving of a larger format and load-bearing capacity for traffic at rest and residential threshing areas. The area is equipped with play elements for children, a sandpit, allows the elderly to play petanque, barbecue or picnic. The carpet is developed approximately in the area of the existing asphalt surface, so it is possible to use the lower layers of the existing layer for its realization. We also cultivate the foyer of the grocery store. We propose a logical tracing of sidewalks, an extension in front of the entrance with a paved accent and we recommend solving the supply entrance to the gate.
Traffic solutions
The proposal separates car traffic from pedestrians. The traffic road was narrowed only to the required width. Bus stops are located to allow a safe passage behind the vehicle. Transport at rest is divided into 2 parts. Two parking spaces are located at the store. Another 7 places are in the main area of the village square. Parking is distinguished from the road by the surface and equipped with low curbs. Standing in the area of the village square are bordered by beams with notches and eyelets for parking wheels.
Landscape design
We are developing the existing motif of a chestnut alley and an alley along a stream. We supplement it so that the edges of the square without buildings are finished with trees. We therefore propose an alley from a traditional village elm along the eastern edge of the area, which separates the municipal meadow from the private gardens. We stretch the alley along the post office to the street, replacing the existing spruce. The public space is planted with fast-growing walnut trees, whose crowns will provide shade on the benches below them. In front of the supply part of the grocery store, which ends the axis of the road, we plant 3 wild cherries.

