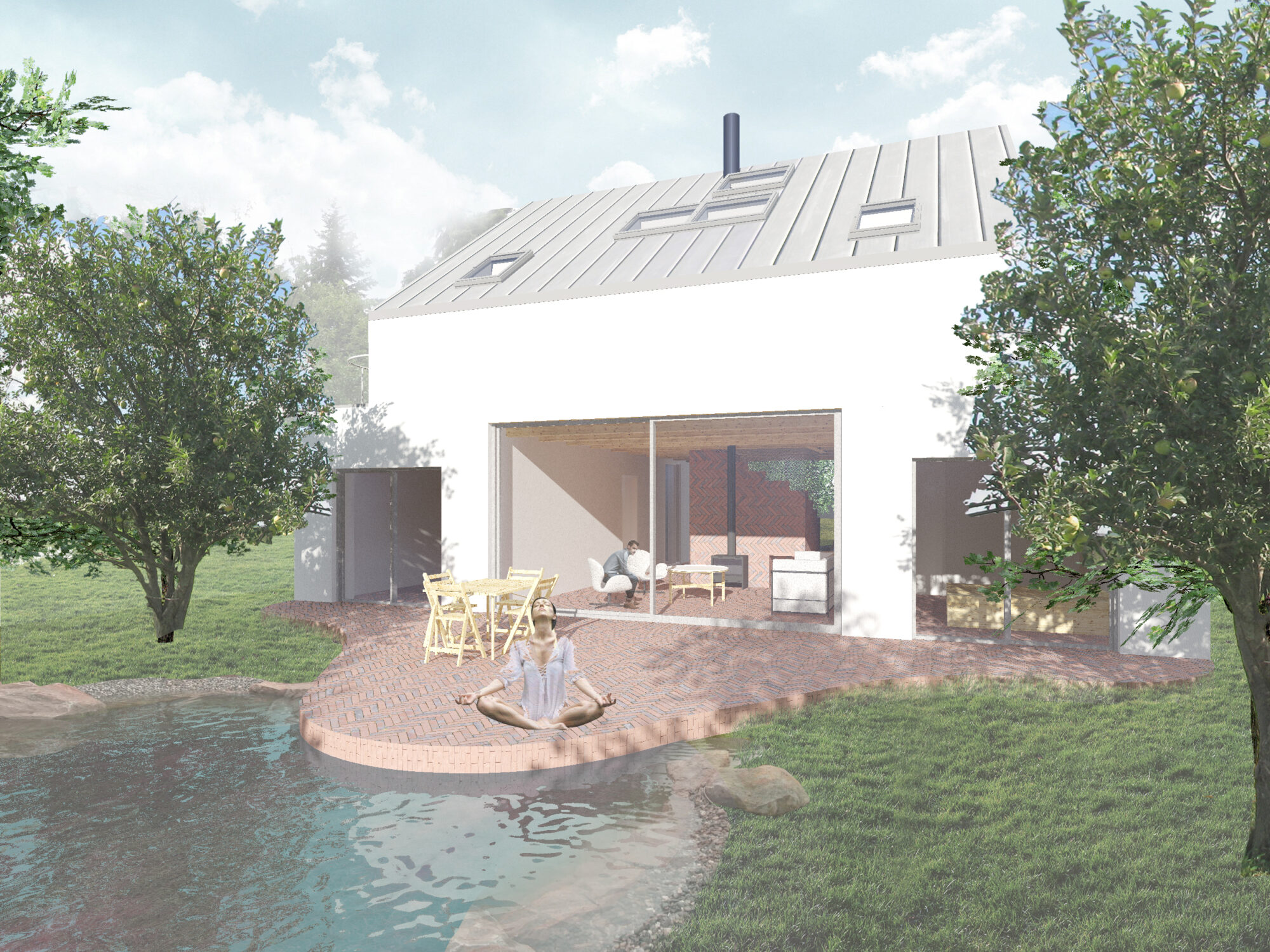- architectural study: 2019
- investor: private
- author: Jan Mackovič
- collaboration: Jan Šembera
- images: author's archive















The assignment of the investor for the elaboration of the architectural study was the new construction of a family house on the edge of the village. The land is an elongated relatively narrow garden with fruit trees and access from the southwest corner. To the north it offers a beautiful view of the open landscape of fields, meadows and forests. The investor's wish was a simple house with a gabled roof and a residential attic. The task was to place the building appropriately so as to allow the use of the entire garden, or to divide it into parts according to use. Design a residential terrace with a roof, as an attractive social space. The building is located in the eastern third of the plot in a place where the planting of fruit trees is interrupted. This will prevent unnecessary felling. The design is based on the space requirements of the operational solution and the possibilities of a narrow plot. Distances from the boundary of the plot of 2.7 m on the south side and 3.8 on the north side are observed. This allows the vehicle to pass comfortably around the house. The house divides the garden into two parts. The natural connection of these parts solves the stepping of the object. This allows a visual connection and creates an imaginary gate in which the heart of the house is located - a living area with a dining room, fireplace and staircase. The whole house stands on terracotta paving, from which arises a statue of a staircase in the center of the layout. On the ground floor there are also operating rooms in the southern part and a kitchen, guest room with bathroom in the northern part. The attic offers a partitioned children's room with a south-facing terrace, a shared bathroom, a dressing room, a bedroom with a north-facing terrace and a private bathroom and dressing room. These rooms are arranged around a central staircase hall, which is illuminated by a large skylight. The staircase is lined with a steel railing with a rounded corner, which is woven with a stainless steel net connecting from the 1st floor. Emphasis is placed on the simplicity of the design solution. The building is designed on the ground floor as a brick three-lane with admitted beam ceilings with a span of max. 5 m. The perimeter walls of the attic will be rendered by local reinforcement of the structure. Sloping roof with admitted wooden truss and rafter insulation and light folded roofing. The building stands on a terrace lined with bricks in height in the antique pattern of opus spicatum. This solution is followed by a staircase lined with burnt bricks. The external masonry is designed in a smooth white plaster. The admitted beams of the ceilings and trusses will be made of wood in visual quality and admitted.

