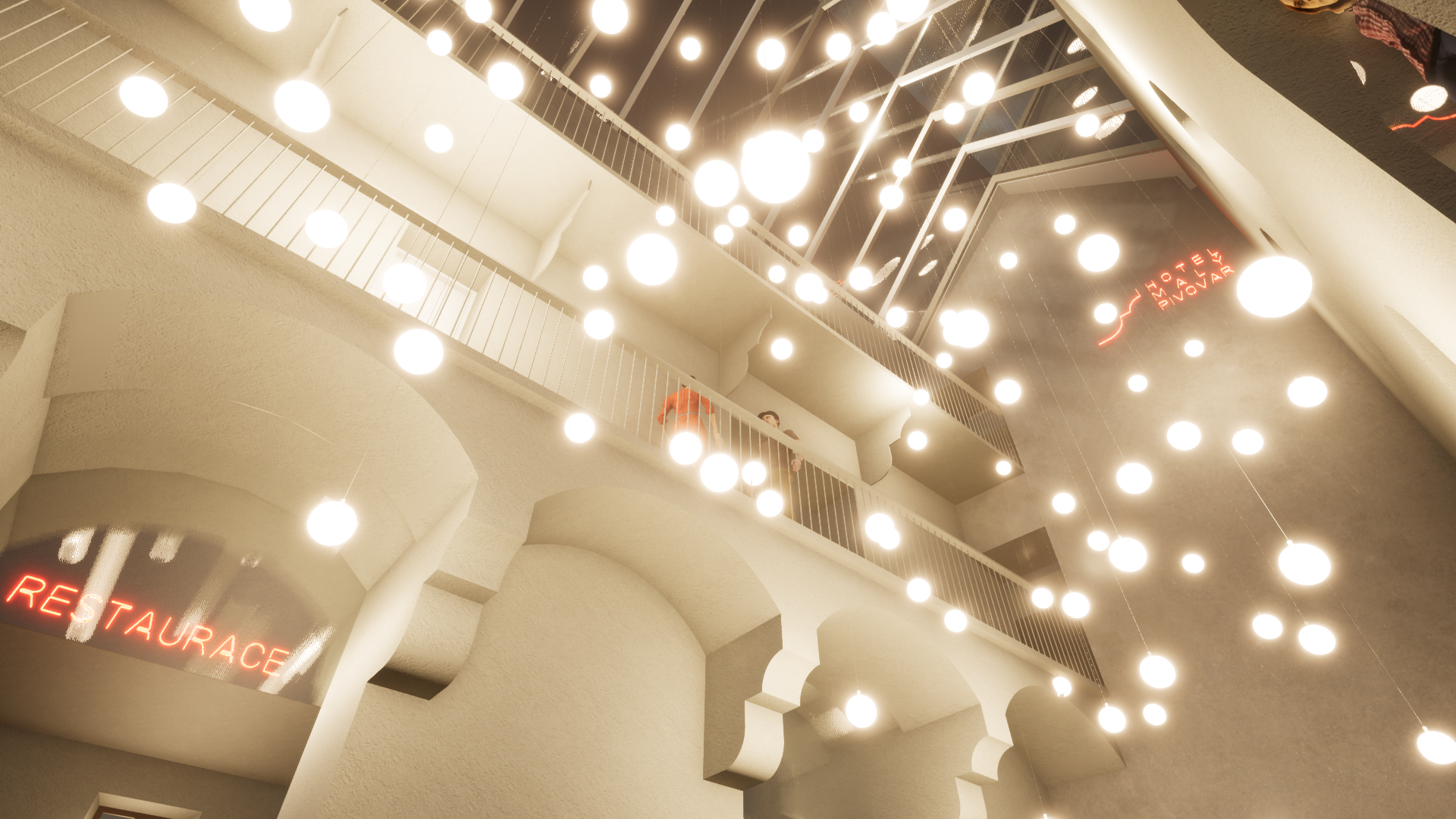- architectural study
- year: 2021
- area: 5320m2
- investor: budějovický budvar
- authors: Jan Mackovič, Matěj Barla
- in collaboration with: Dominika Čižmářová, Max Kušiak, Mikuláš Molitor, Dominika Lukešová
- images: author's archive















the cornerstones of the design:
In order to make the economical solution , we minimize construction interventions in historical structures. The use of a uniform surface (concrete) integrates the functions of the lobby, reception, lobby bar and restaurant. We highlight the play of light and shadow by applying white paint to the elegant baroque arches and curves. We are cleaning up the central courtyard and making it the main meeting space.
clarity:
A big theme of the new layout was to create a clear and understandable space, which is desperately lacking in the current form of the hotel. We are designing the heart of the building - a generous atrium that simplifies orientation throughout the hotel and also serves as a central living space. We also propose one continuous staircase that serves the entire building. We are replacing the current confusing network of corridors with one clear hotel corridor around the atrium.
Architectural unity and visual purity:
At present the baroque house of the Small Brewery is overwhelmed by unrelated elements. We are visually cleaning the building and giving it one clear architectural identity.
spa:
For the design of the spa space, we choose the uniquely vaulted space of the basement (visitors to the spa will welcome its darkness). The vaults create intimate corners where we place spa furnishings - pools, cooling tubs, loungers.
Conference halls:
We leave the conference halls in their original location, but we enlarge the halls and create a space for coffee break (breakfast room). Access is not only from the main atrium, but also directly from the street.
hotel rooms:
By creating one corridor we increase the space of the rooms. The new airy and modern layout elevates the rooms to a new level.
Cosy corners and lounge:
We create living spaces both in the passageway and in the hotel corridors. We design many cozy corners for the needs of guests - an elevated lounge in the restaurant, seating next to the reception,... The most attractive living space is the heart of the hotel - the atrium.

