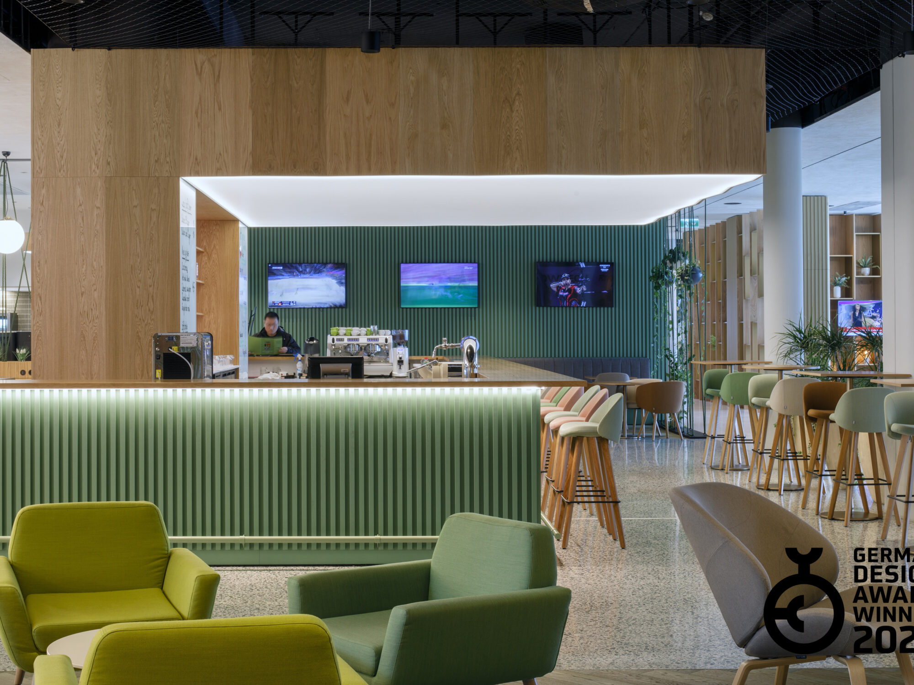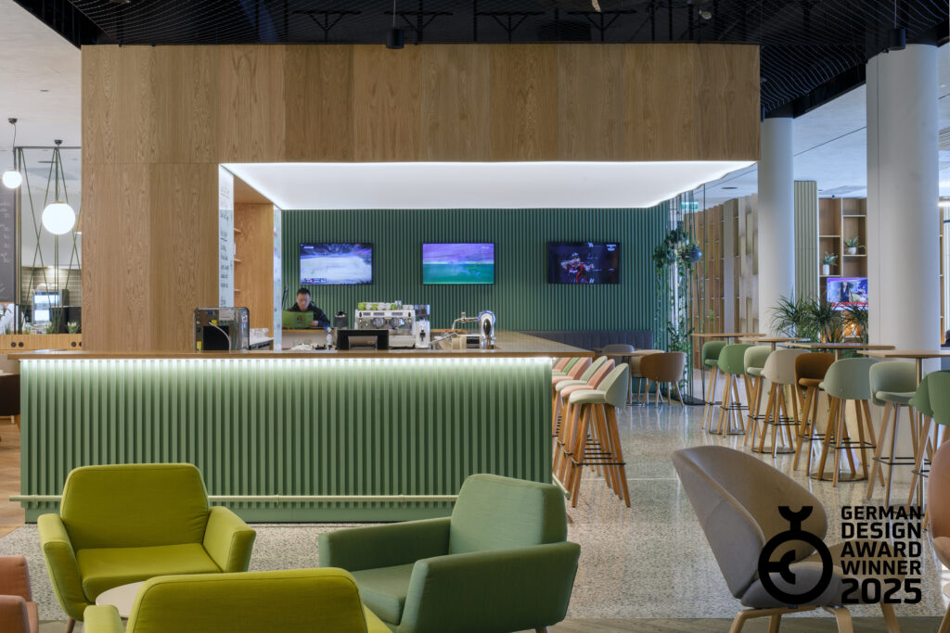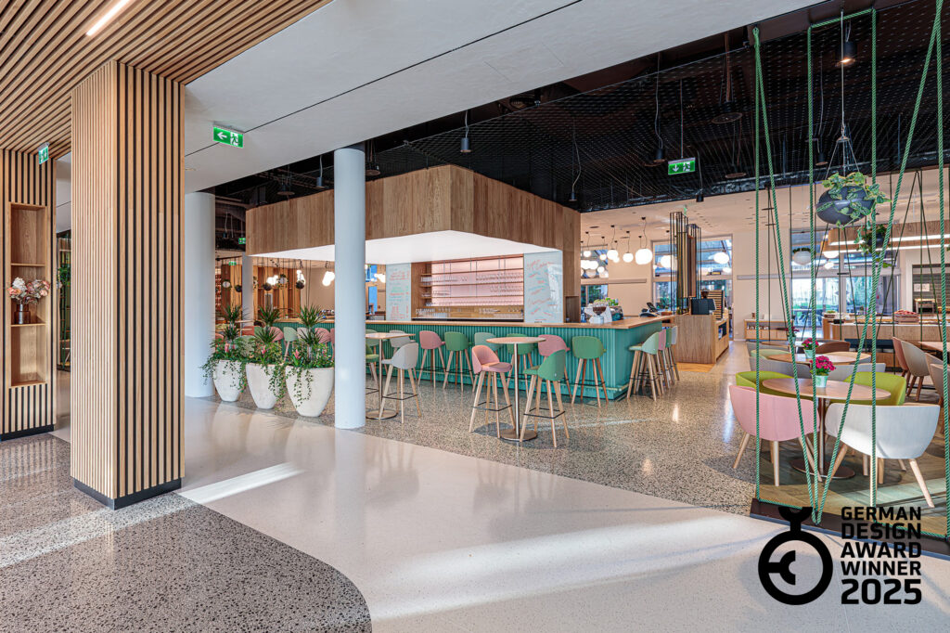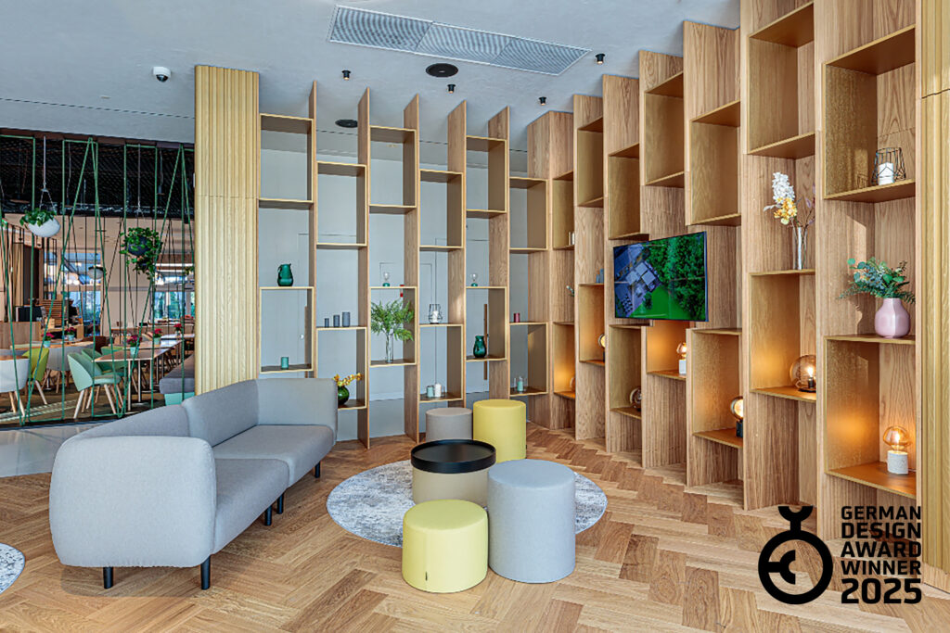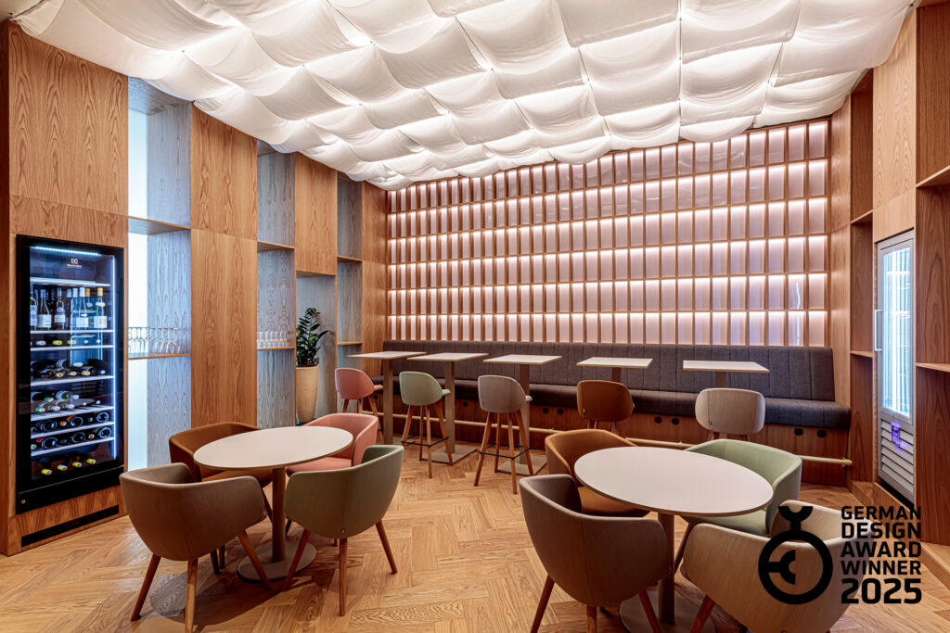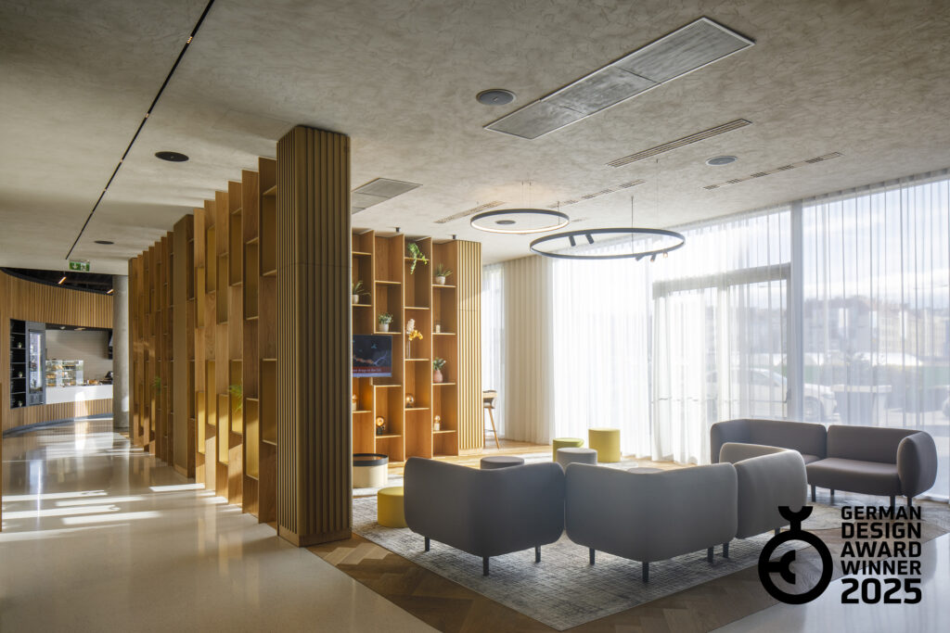- studie interiéru, projekt pro provedení stavby
- rok: 2021-2023
- area: 1450 m2
- investor: kongresové centrum praha, a.s.
- author: jan mackovič, dominika čižmářová
- spolupráce: petra gamrátová, jan šembera, mikuláš molitor, max kušiak
- snímky: tomáš souček, kongresové centrum praha, a.s.
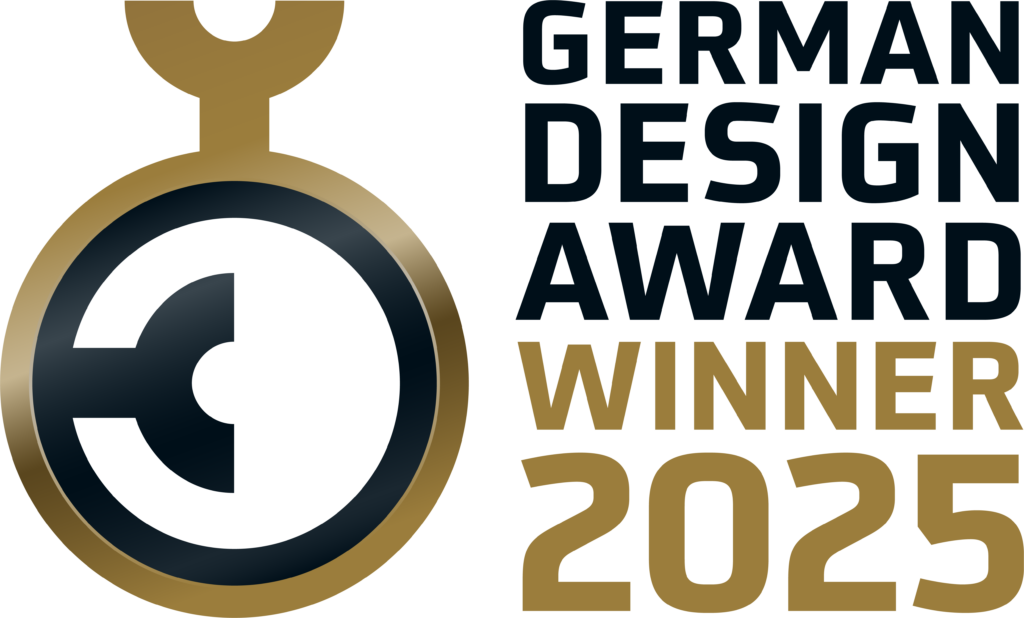















The approach to the designed interior was influenced by 3 main factors. Firstly, the external appearance of the hotel - a very high quality architecture from the ADNS studio from 2000. The building facade is clad in slabs of red granite. All the used materials are very high quality and timeless. Another important aspect is the fact that it is a congress hotel and its associated distant clientele. The last and crucial point is the IHG design manual, according to whose standards the interior is designed in the form of an Open Lobby. The imaginary heart of the space is the bar in the centre of the layout, which connects all other functions. The bar is functionally designed as a daytime space for coffee, breakfast or meetings. At the same time, with the help of a change in lighting, it becomes a magnet for the early evening and evening hours. Each other functional zone is designed as a specific space -> pavilion. They are distinguished by different surfaces, ceilings or lighting. The entrance zone honours the corporate wooden slat wall and the suspended ceiling. This concept also appears in the two remaining entrances. Oak flooring, oak bookcases, and carpeting are particularly applied in the residence features. In general, the flooring distinguishes the functions and their use. Surfaces intended for movement or walking are designed as solid, durable (stone tiles, ceramic tiles, concrete floor trowel). Areas designed for living and occupation are generally covered with wooden flooring or carpets.
The layout can be divided into a conference area and a hotel area with the help of sliding doors. Thanks to the Open Lobby concept, it is possible to mix functions in almost any part of the layout. A very interesting area of the conservatory - the orangery, designed for fine dining, is a specific feature of the interior. Another unconventional space is the Pop Up (lounge) with the possibility of using it as a children's play area, a space for family celebrations or private business meetings.
The choice of surfaces and materials is based on quality and timelessness. The used materials include oak wood, concrete squeegees, decorative plaster or ceramic mosaic.
All parts of the interior are artistically connected by a motif of vertical waves or cannelure. They are used in different designs. It can be profiled striped plaster, woodwork, ceramic mosaic or translucent curtains. The colour design responds to the exterior of the house. It adds a green central bar to the red granite cladding of the house as the main colour motif. All the other spaces are based on natural tones suited to oak wood, i.e. shades of beige, brown and reddish on a tone-on-tone basis. The whole is coordinated to be both elegant for a serious clientele, but also
was colourful and cheerful for families.
There are designed individual elements of atypical furniture such as bookcase assemblies and shelf walls. These are complemented by mobile type furniture.

