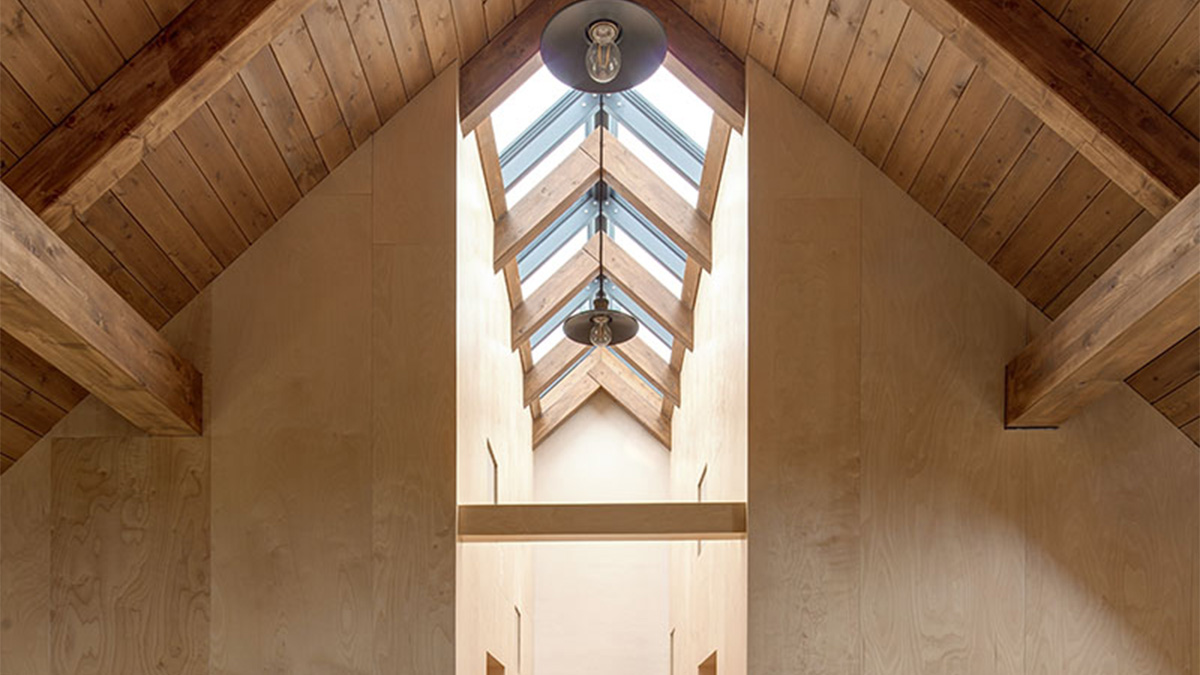- architectural study: 2015
- extent: 150 m2
- investor: private
- author: Jan Mackovič, Martin Mihaly
- images: Tomáš Dittrich
- realization: 2018



























We are proposing the conversion of the existing barn in Ondřejov for housing needs. The barn building itself was originally divided into 3 parts, which also penetrated the facade. Haystack at full height, passage and warehouse with the owner's room. We keep and support these thirds in our solution. We keep the perimeter masonry in its current form, on the east side we keep the original division of windows and the only new window to the study is subordinated to the original ones. The middle tract remains communicative. From the north there will be a vestibule and an entrance door, from the south the house will open with a large glazing into the garden, an imaginary wooden slatted door will serve as a horizontal screening of the terrace. There are no original openings and divisions in the eastern third of the building. Here, very contemporary-looking windows are designed so that they do not connect too much with the original house and are perceived as additionally added or pressed elements. The layout was created by inserting a sculptural wooden floor mounted on the central staircase in the original "box". The main living space and service of the house is on the ground floor, on the first floor there will be a bedroom and a bathroom and a gallery with the possibility of work tables.

