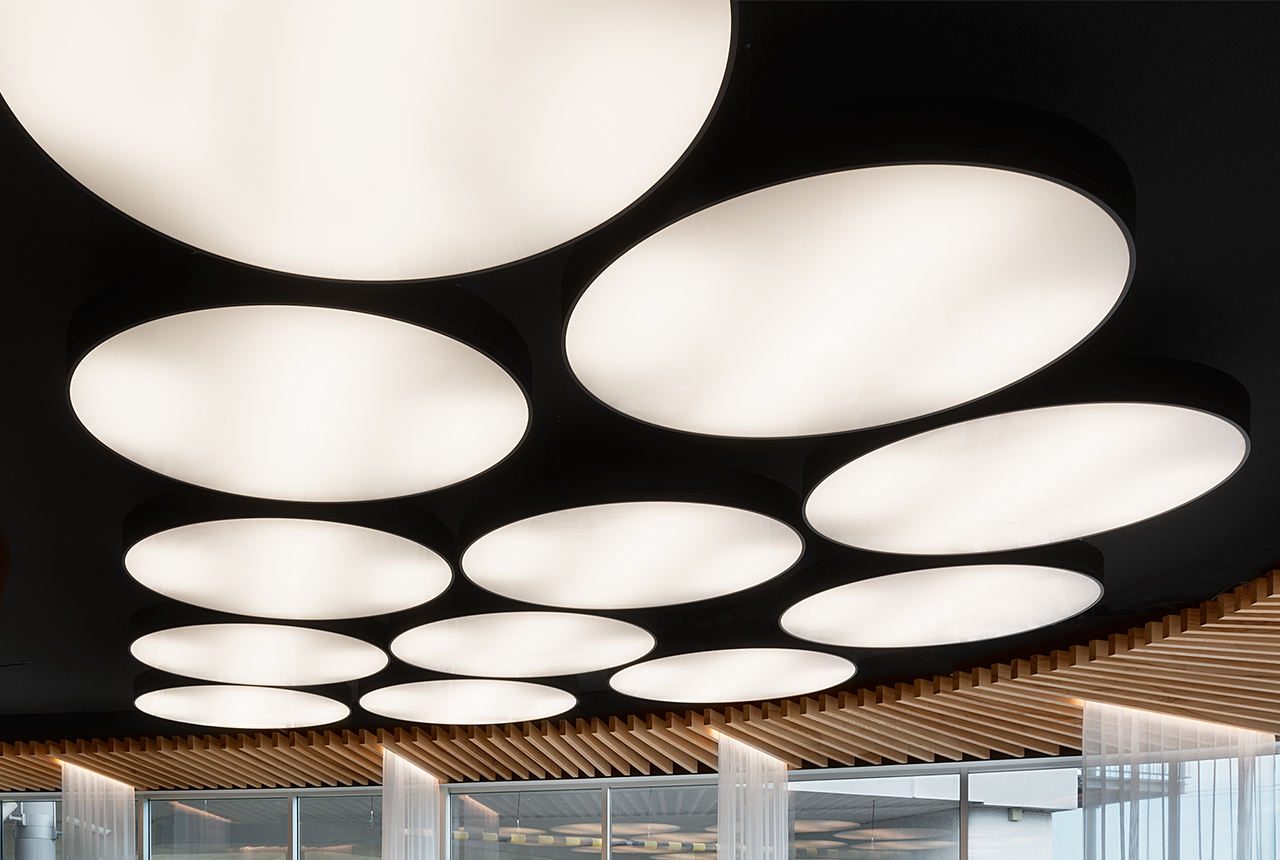- interior design: 2014
- extent: 275m2
- investor: SPGroup
- author: Jan Mackovič
- collaboration: Martin Mihaly, Magdalena Nováková, Zuzana Kučerová
- pictures: Ester Havlová
- realization: 2015


















In the new pavilion of the restaurant of the Aquapalace Prague hotel in Čestlice, we are designing an interior for the needs of expanding the range of gastronomic offer - the Terresa restaurant with an a la carte operation. It also offers a multi-purpose rentable lounge. The interior design is based mainly on the specific shape of the pavilion (roofing of the existing terrace). The solution concept defines rest areas and areas of motion. the movement is highlighted on the floor with the texture of stripes. On the ceiling, the principle rotates, the stripes define the quiet areas - they are made of ash slats. the slats also serve to scatter light and to guide translucent curtains. Curtains can subtly divide space into private cubicles. In the middle of the central area is a generous circular chandelier. The space below it will be used as a café, instead of kitchen shows or other presentations. The material concept consists only of ash wood, anthracite and white surfaces in various material designs (varnish, leather, marble…)

