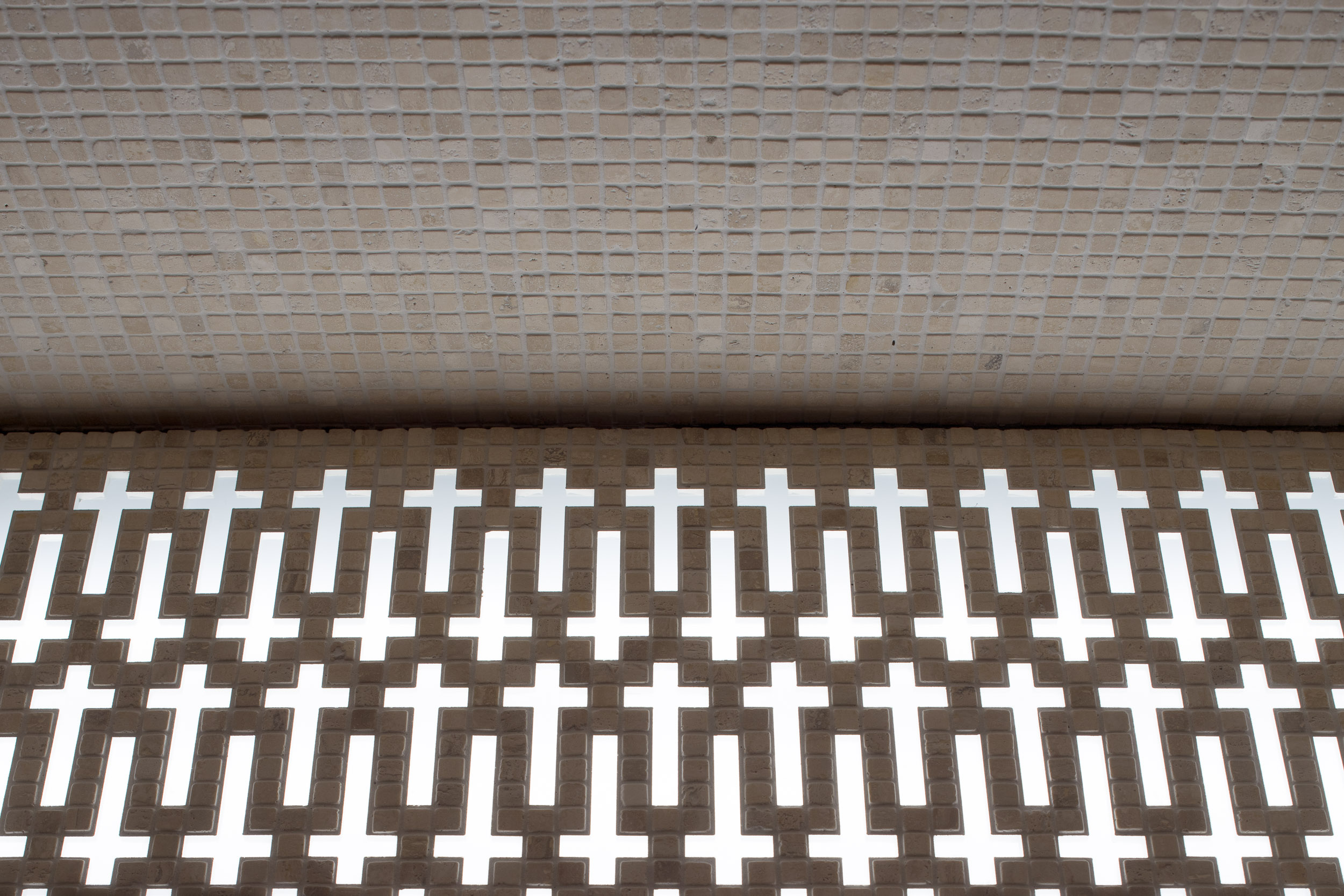- reconstruction
- year: 2018
- area: 60 m2
- author: Jan Mackovič
- collaboration: kateřina burešová
- images: tomáš souček
- current status: realization




































The study deals with the reconstruction of public toilets in the Old Town Hall in Prague. The current state is completely unsatisfactory. The unfortunate layout and overall impression does not correspond to the level of the premises of such an important institution and its guests. The brief was to create timeless design toilets made of very durable and easy to maintain material with a fully functional layout. For space reasons, the existing men's and women's toilets were replaced. This resulted in a very spacious washroom for the ladies. The men's toilets take advantage of the structural strengths of the space - daylighted alcoves. A sort of niche double-sided ridge is created. Each niche is designed with a different function - washbasins, urinals, cubicles, storage spaces. The basins and urinals are designed as tongues falling from the walls, which are illuminated by the overhead light coming from the exterior (translucent artificial stone). A niche in the entrance of the ladies' toilets is used for a built-in bench. Light dominates the main area of the ladies' toilets. We propose to open up the existing technical space between the external glass façade and the glass sculpture by stanislav libensky and jaroslava brychtová and connect it to the ladies' toilets. This will give us a very specific ambient overhead light. The second important element of light is the glass prism in the axis of the space, which divides the intimacy of the spaces and illuminates the anteroom of the cabins. The rest of the main space is materially integrated in beige mosaic with brass details (faucets, handles, knobs).

