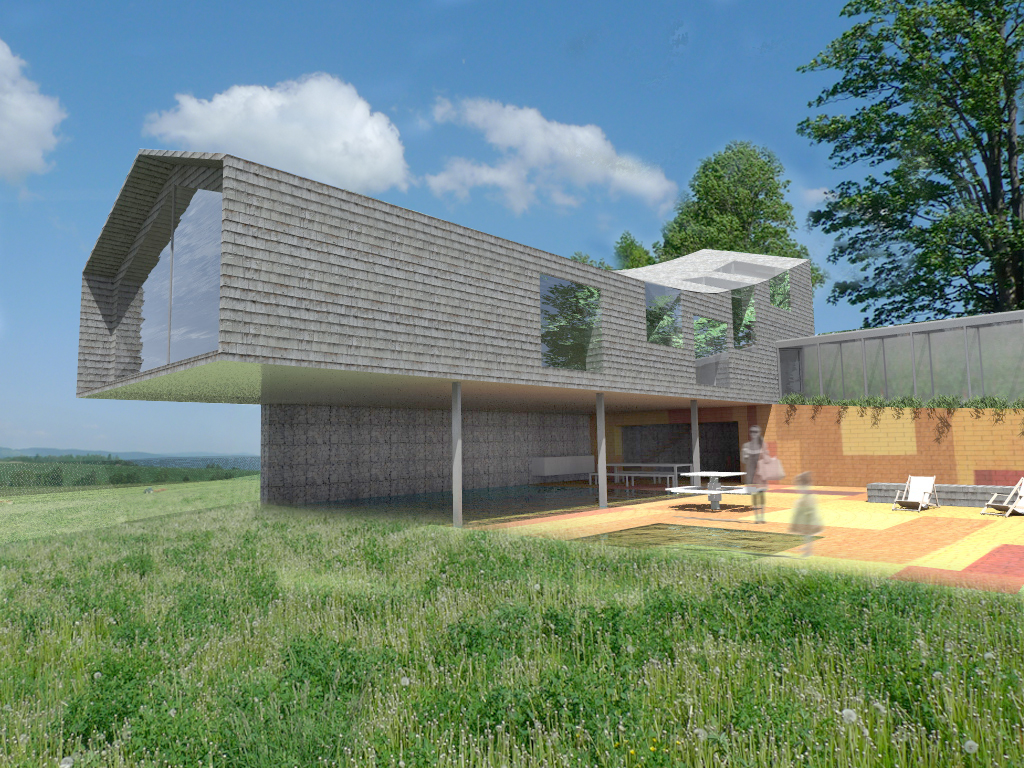- architectural study
- year: 2012
- area: 215 m2 + 54m2
- investor: private
- author: Jan Mackovič
- collaboration: zuzana kučerová, lucia horkavá
- images: author's archive






























In the foothills of the Kralický sněžník, the romantic town Králíky, a new family house with a greenhouse has been designed for a new development area. The house is based on traditional local architecture, materials (wooden shingles, facade templates, stone) and integrates into the local landscape. The main mass of the house has a rectangular shape and a gable roof. The ridge of the roof rises gradually towards the tall trees behind the road. This curve creates space for a loft room with facilities. Two beautiful views from the property are reflected in the design of the house. The main view of the town centre dominates the living space, while the view of the monastery on the hill is claimed from the dining table, the bedrooms and the attic room. The mass of the house and the greenhouse forms the letter 'L' and defines the southern sunny garden conceived as an orchard. Due to the slope of the terrain and the placement of the mass on the highest point of the plot, the house levitates. It is supported by steel columns. This creates a partially covered outdoor terrace, which is also separated from the views from the street and the local windy weather thanks to its recessed position in relation to the surrounding terrain. The water surface under the house acts as a reservoir of rainwater for watering the garden, while creating impressive visual effects on the white "belly" of the house. The greenhouse is materially conceived as a frosted macrolon shelter against the gabion fence wall. The overall solution takes into account comfortable year-round living on one height level with connections by covered or terrain ramps (except for the guest loft), the design assumes a passive or low-energy design.

