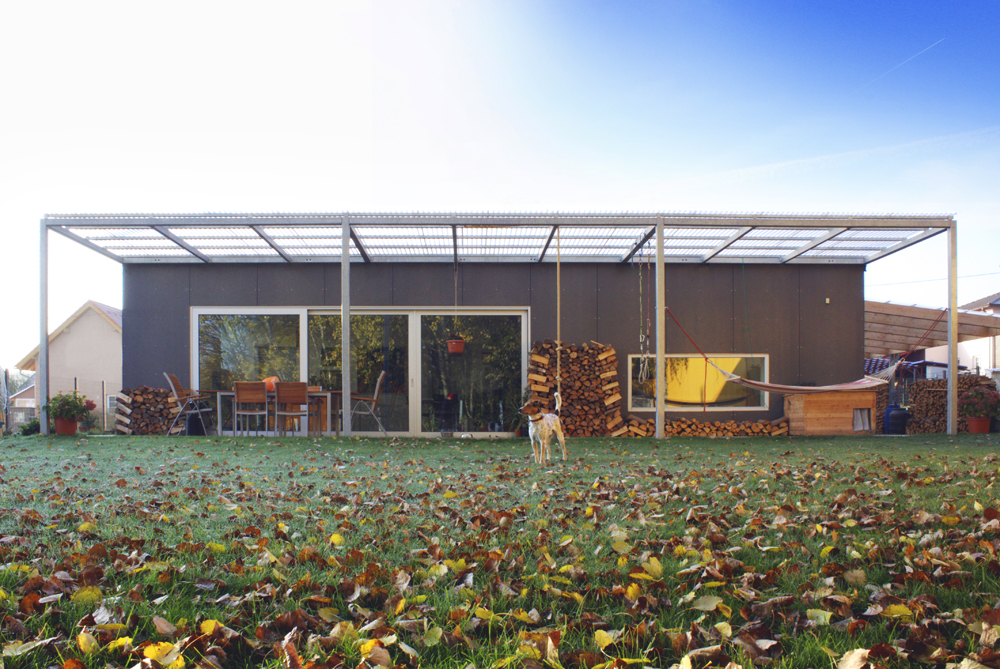- architectural study: 2007
- place: Senec u Plzně
- area: 200 m2
- investor: private
- author: Radek Lampa, Jan Mackovič
- construction part: jakub killnar
- images: author's archive
- realization: 2008


















The design emphasizes integration into the surrounding beautiful nature, the house is one-storey with a green roof. The principle of dividing the house into four functional "containers" (living room, back room, hallway and bedroom) is also expressed on the façade: each container has its own colour of cetris cladding. On the north side, the house opens up with large windows towards the woods, which form the visual termination of the northern 'social' garden.

