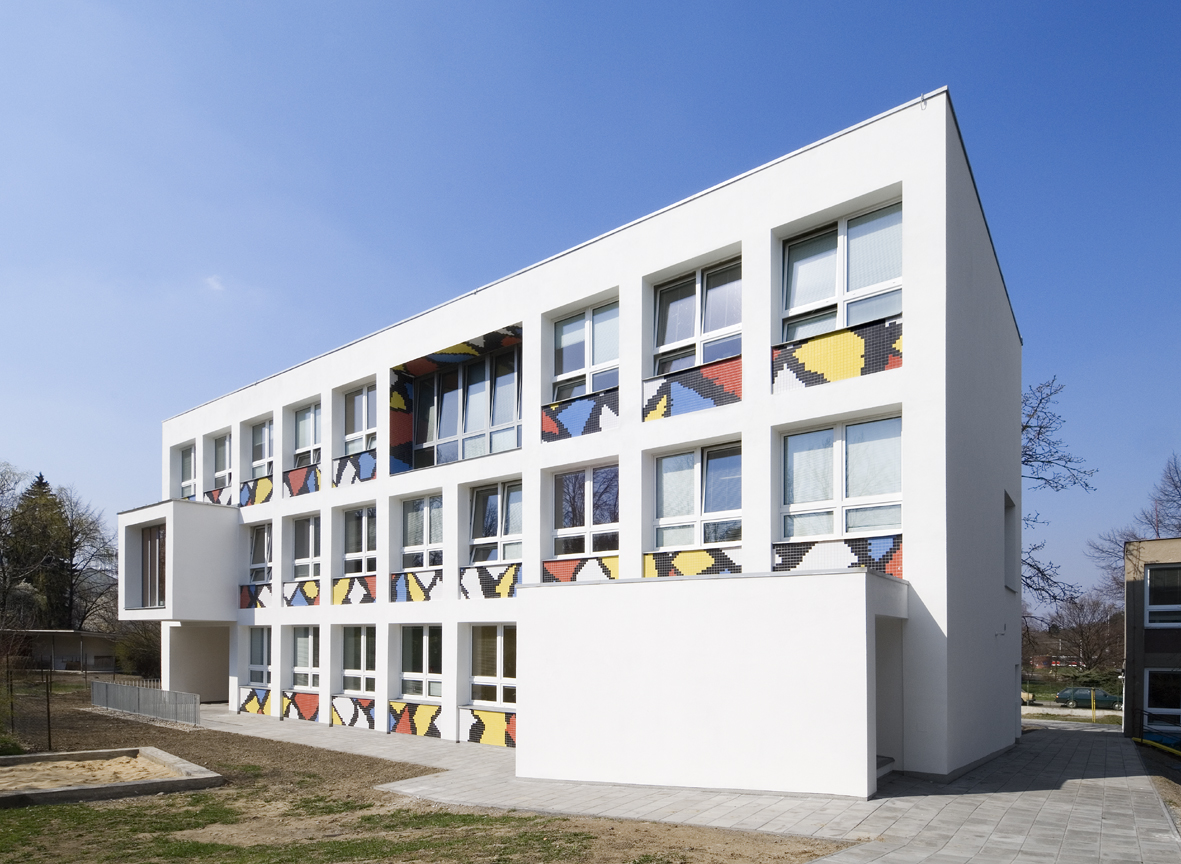- architectural study: 1997
- area: 400 m2
- place: Alžírská 647, Praha 6
- investor: Magistrát Hl. města Prahy
- author: Radek Lampa, Jan Mackovič, Matěj Barla, Adam Frohlich
- construction part: jakub killnar
- images: Ester Havlová, authors' archive
- realization: 2015


















The school is designed for children of early school age with combined mental and physical disabilities. The extension of the 3rd floor repeats the motif of the façade of the original design from 1964. The white plaster unifies the existing building with the new elements: the extension, the bay window of the canteen and the wheelchair-accessible direct access from the garden to the swimming pool. The playfulness and colourfulness of the façade is important given the function of the building, and the ceramic mosaic is used for this purpose.

