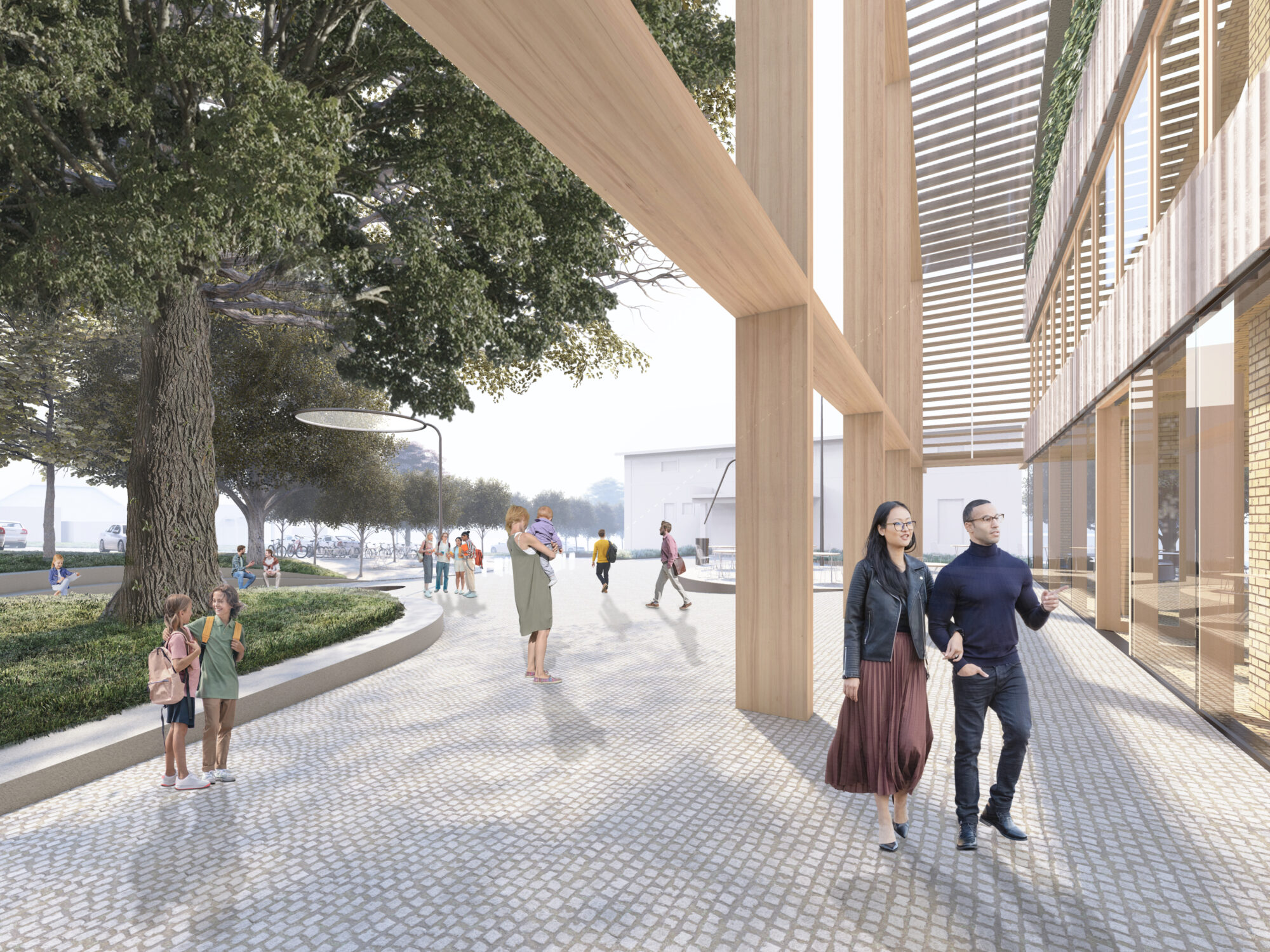- architectural-urbanistic study
- year: 2024
- area: 6400 m2
- investor: town Lány
- author: Jan Mackovič, Dominika Čižmářová, Mikuláš Molitor, Max Kušiak
- images: author's archive
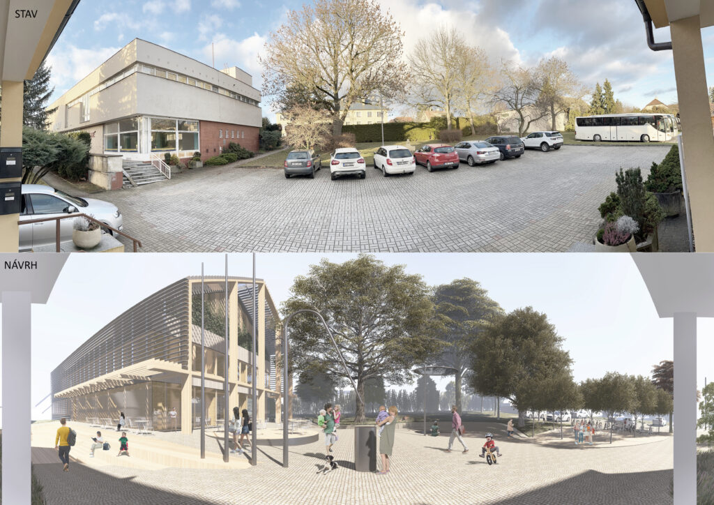
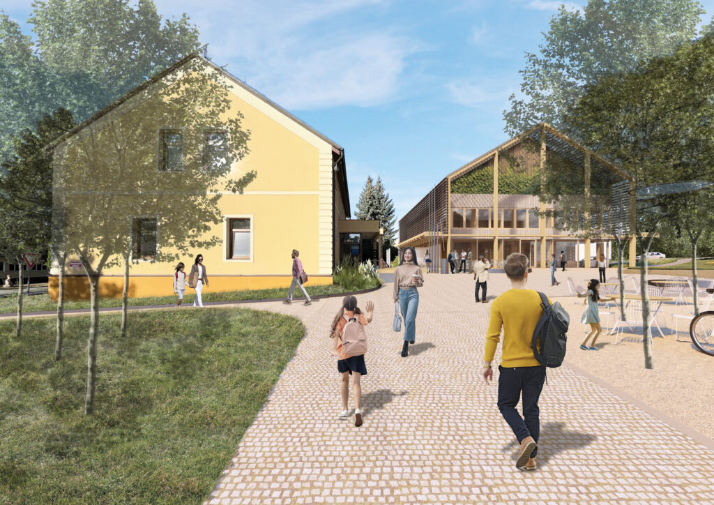
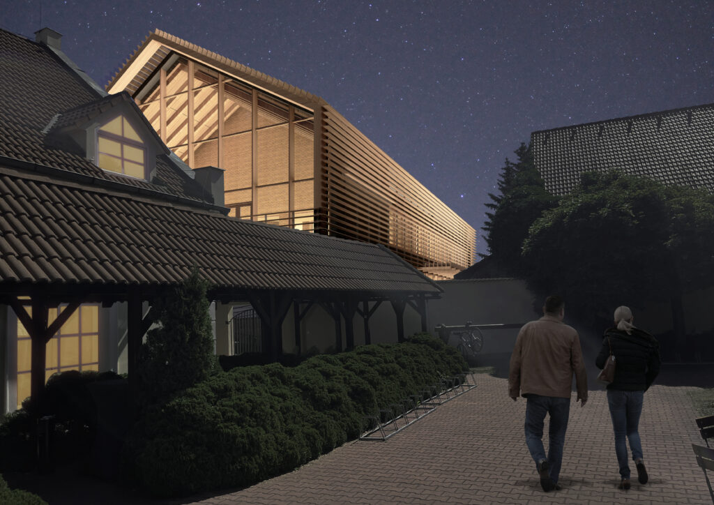
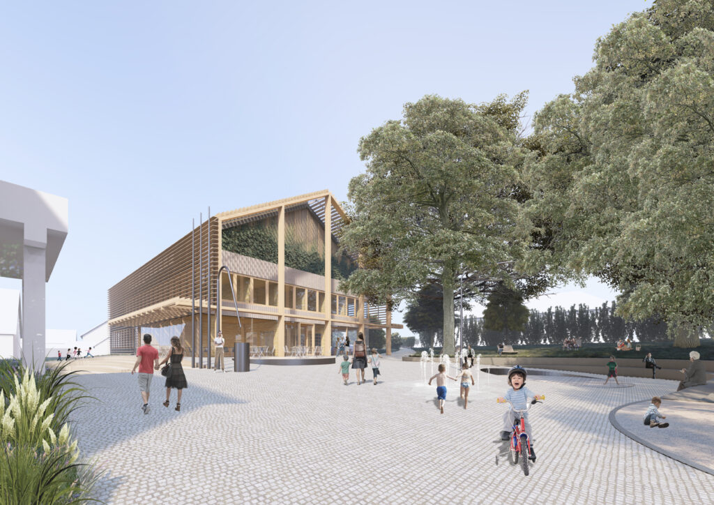
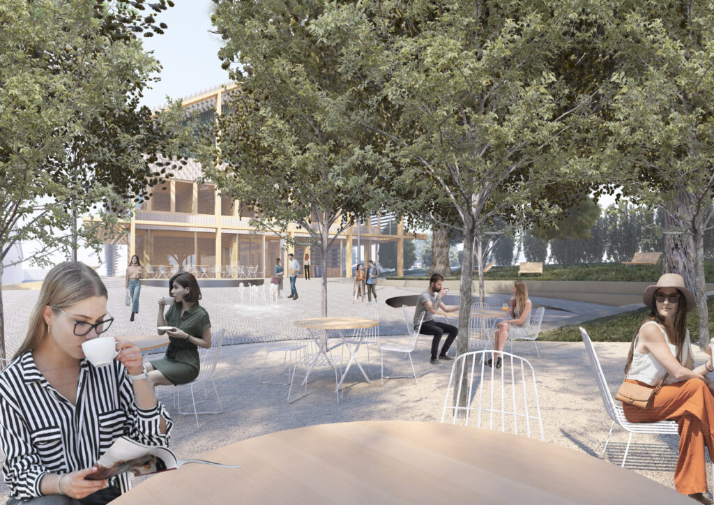
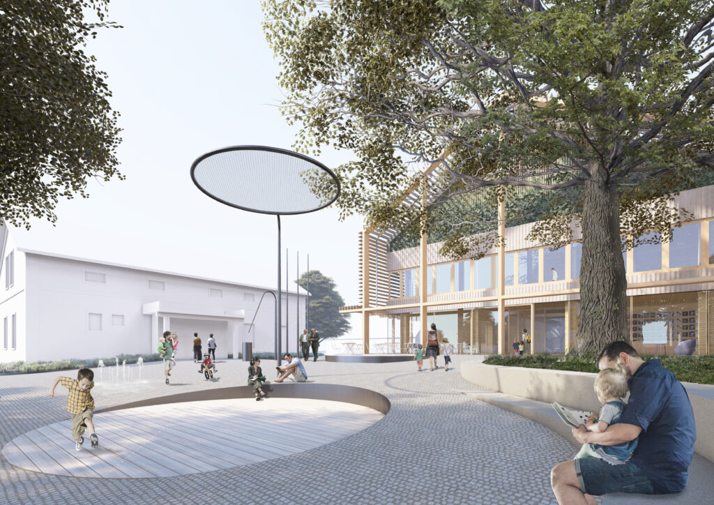
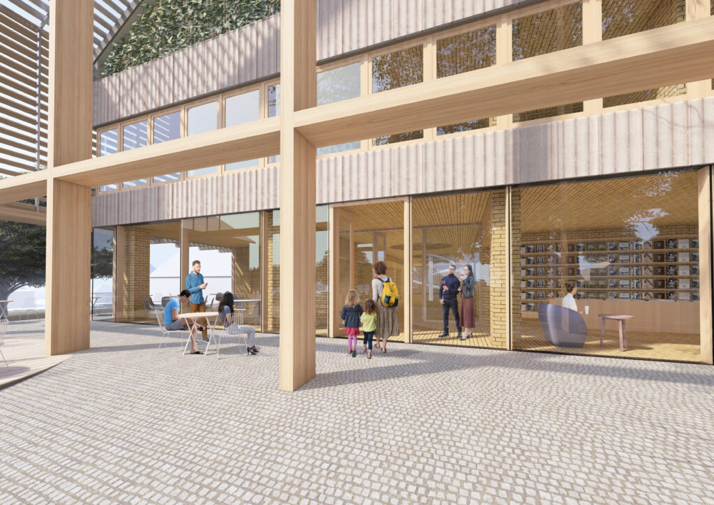
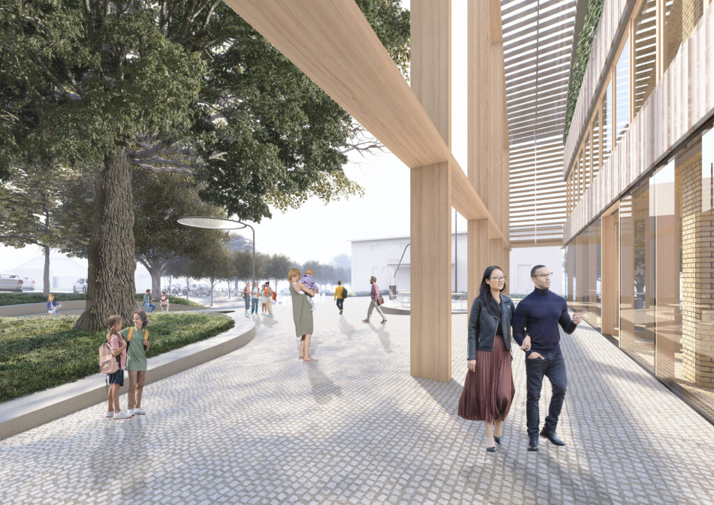
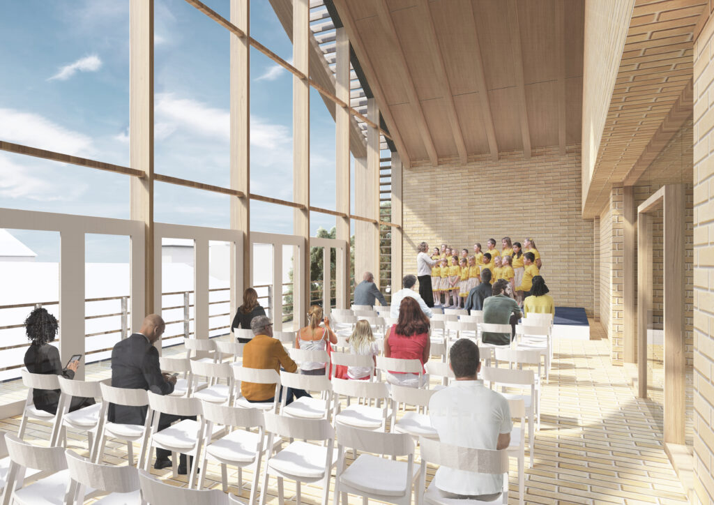
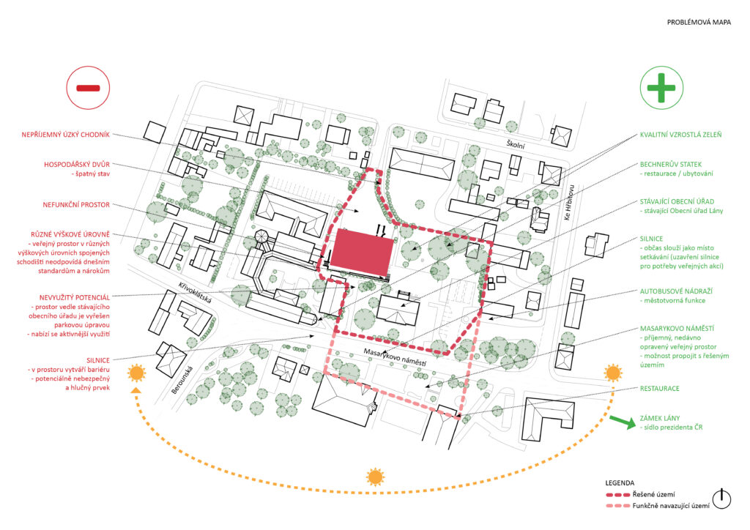
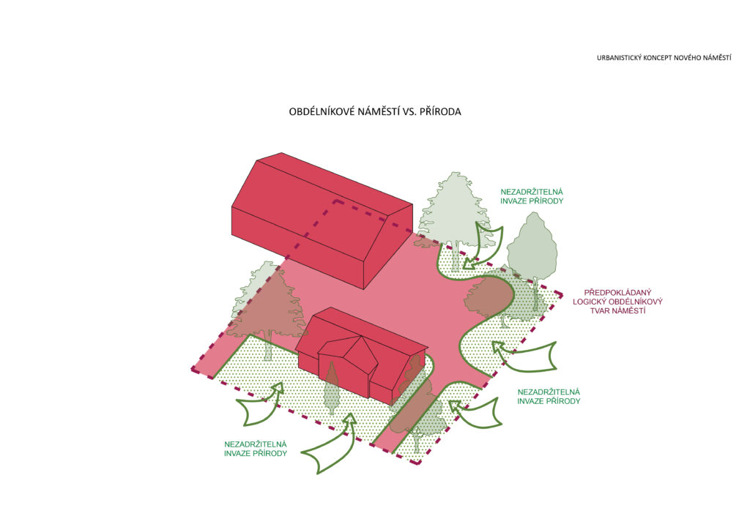
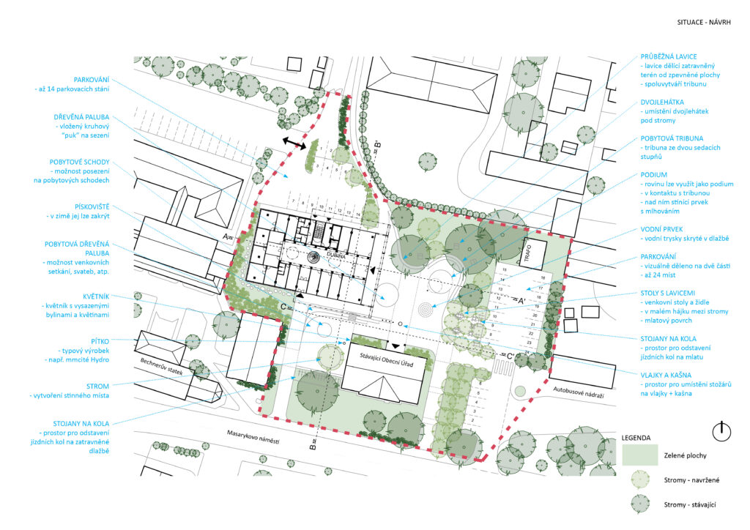
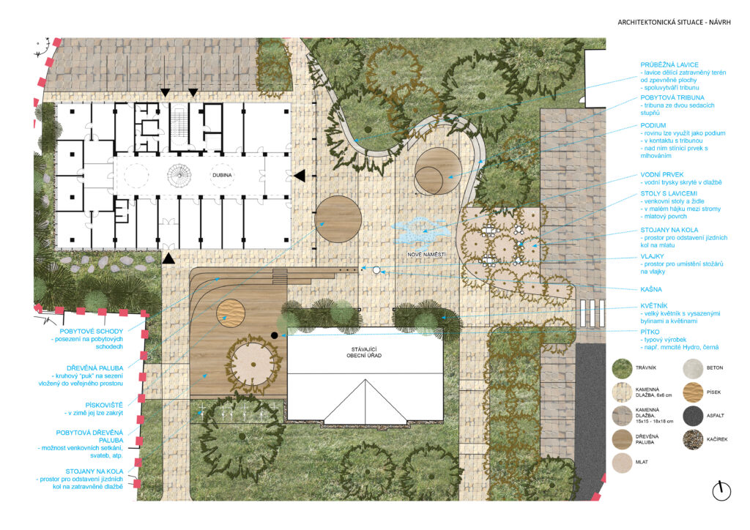
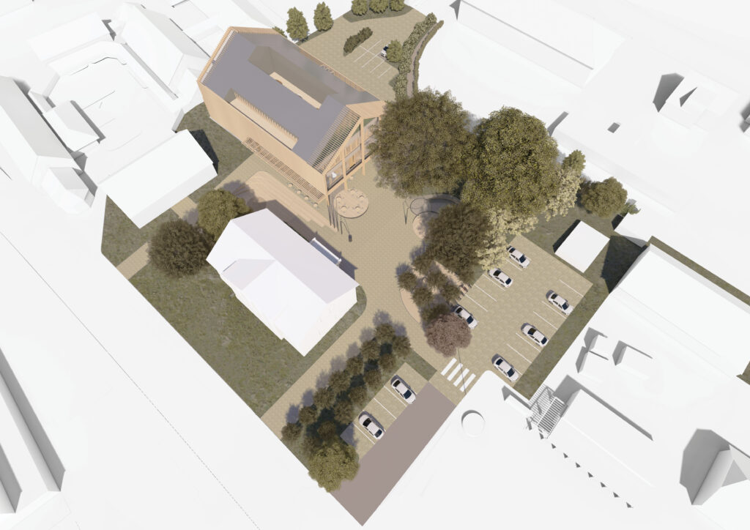
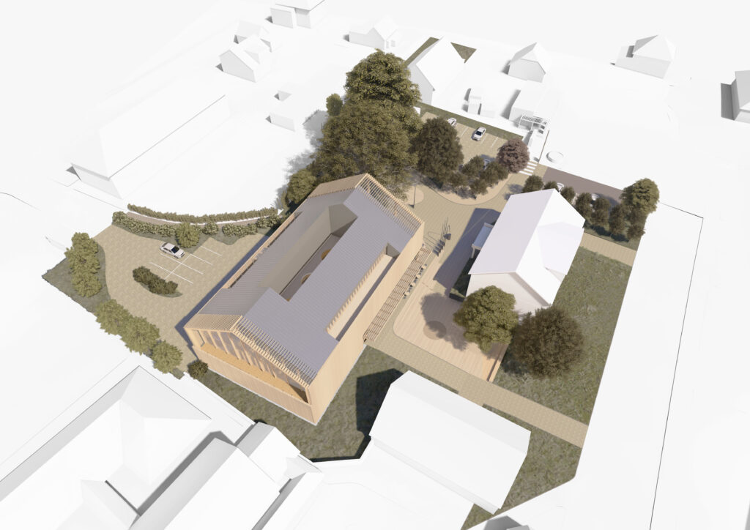
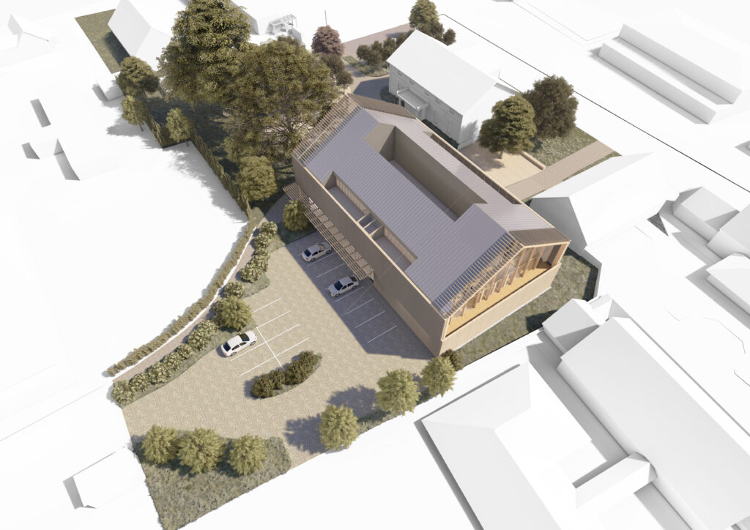
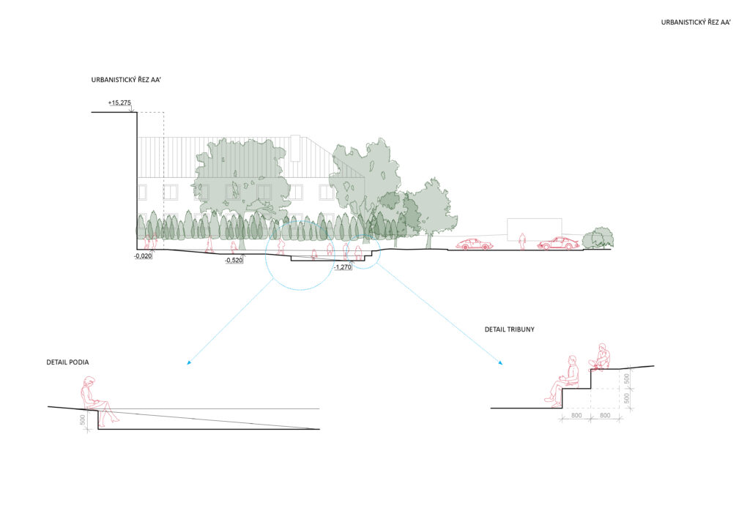
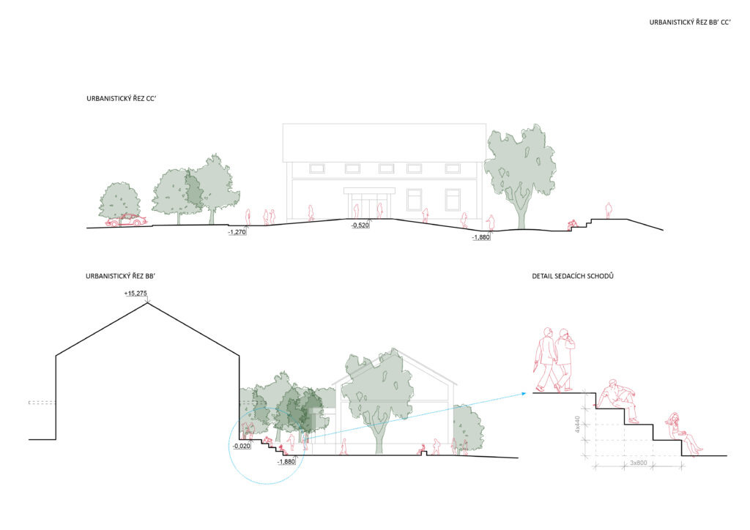
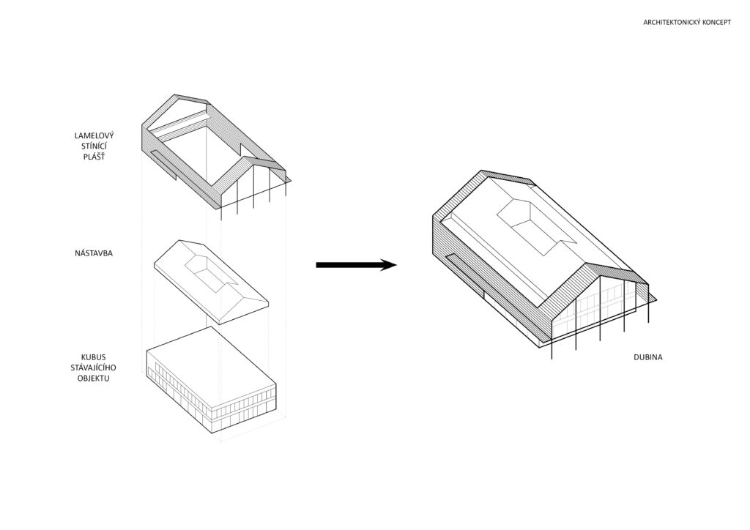
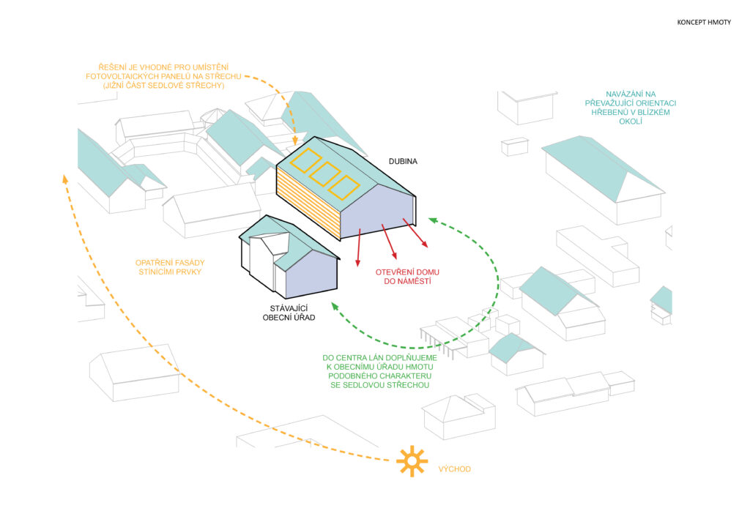
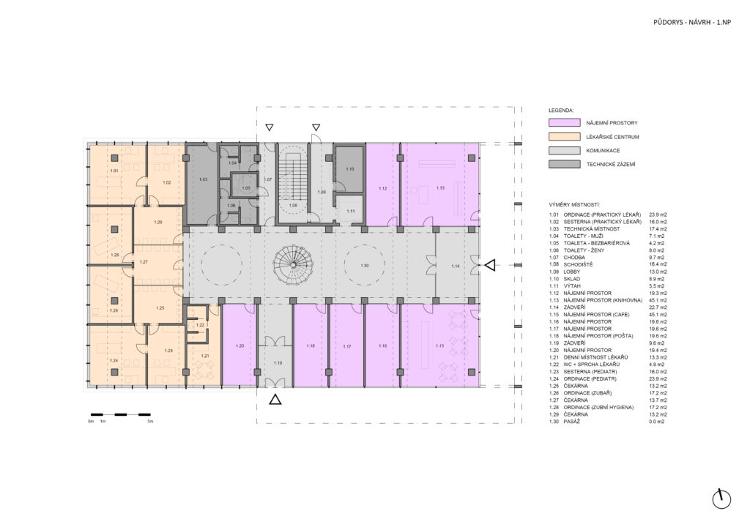
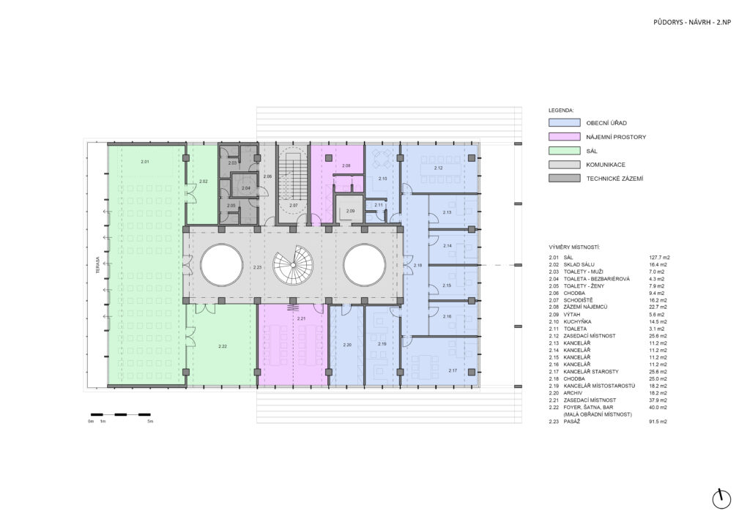
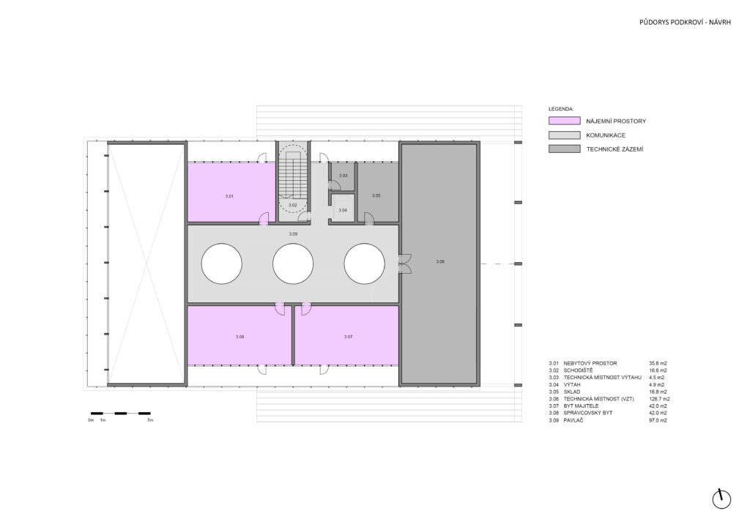
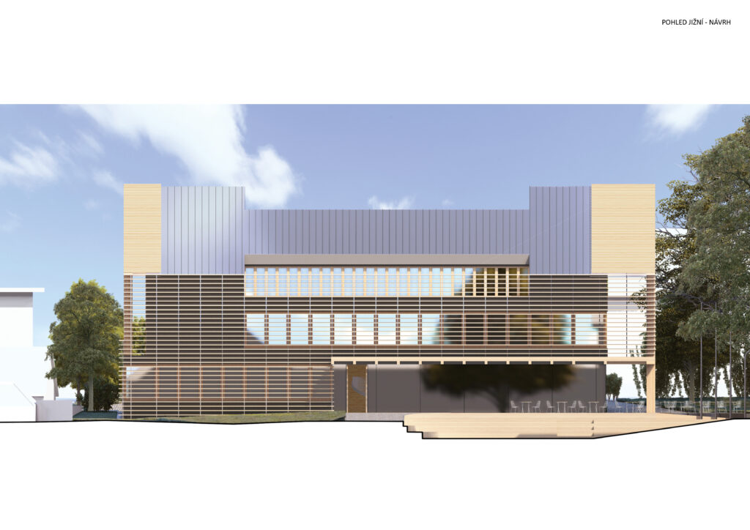
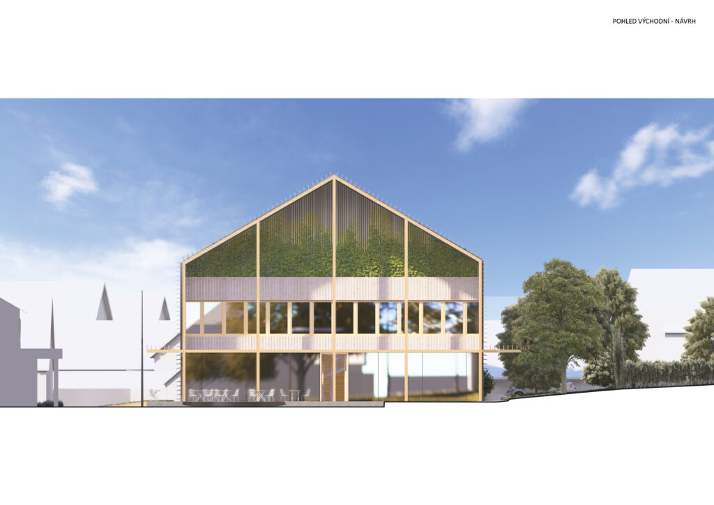
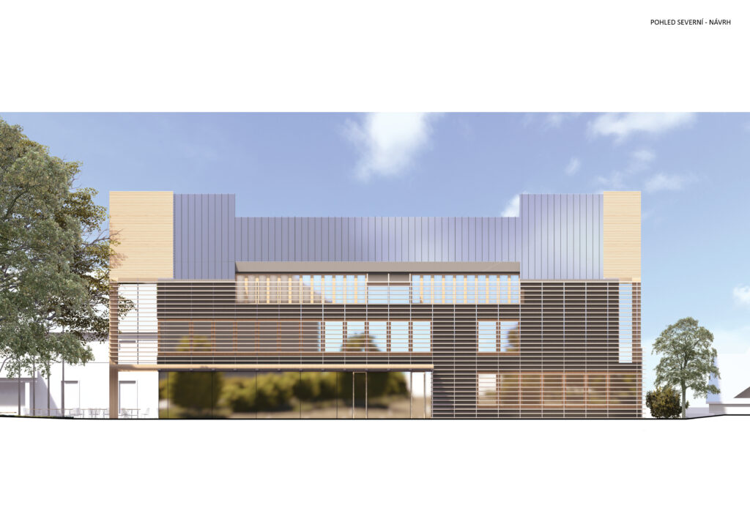
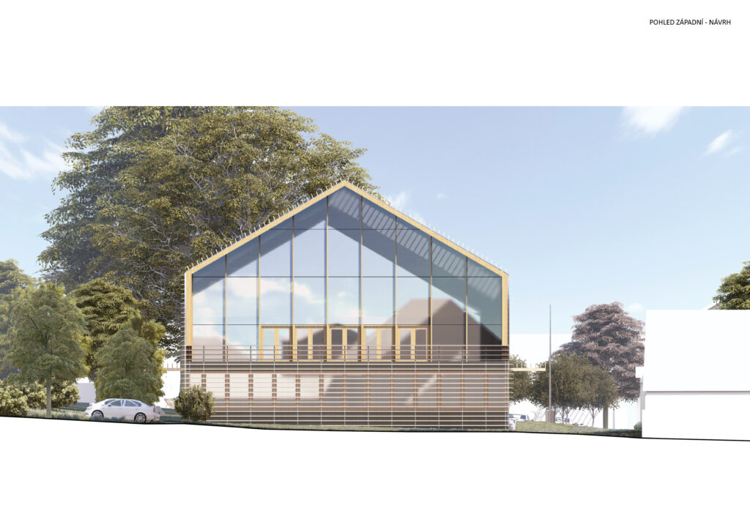
Urban design:
The main task for the urban design is to improve the front area of the existing municipal office, to make the pedestrian and car area more transparent and to create a real functional square. This now exists only as a label on the map, but in reality Masaryk Square is mainly a continuous road. The proposed urban design concept consists of the creation of a rectangular square into which greenery enters locally in order to preserve the existing valuable trees. This creates cosy corners and places for different functions in the space.
An important point to resolve is the different height levels of the ground floor, which are now connected by steep ramps or staircases. This solution is not only aesthetically unsatisfactory, but mainly because of the barriers in the space for people with reduced mobility. The levels are connected to each other by ramps with a slight slope. This makes the entire new square fully barrier-free.
We propose new functions and uses that will bring community life to Dubina. The level terrain allows for markets or exhibitions and ensures the maximum possible variation in the functional use of the square. Water jets hidden in the pavement will bring essential refreshment in the summer months, along with a misting element. The morphology of the terrain allows us to create a grandstand for seating. In direct continuity we propose a stage where small theatre performances or a summer cinema can be organised. We compensate for the height differences on the south side of the building with residence stairs overlooking a mature tree and another building in the centre of the village (the sokolovna). We separate the southern part of the parking spaces by the bus station with a double tree avenue, and the northern part with a tree grove on a gravel surface with tables and chairs in the shade of the trees.
Design of the Dubina building:
The task for the reconstruction of the Dubina building is to use the existing volume of the house and to allow the addition of one floor. At the same time, the new mass should become a natural part of the new square. The design concept of the new Dubina building therefore consists of retaining the existing mass in a new concept and adding an extension forming a gable roof. The overall mass is covered by a shading slatted cladding.
We suggest to remove all non-load-bearing structures from the existing building - internal and external walls, floors and staircases. The pure skeleton of the building will remain, consisting of load-bearing columns and ceiling slabs. We enter the skeleton with a combination of masonry perimeter walls and lightweight envelope according to the functional use of the space. On the building we install a shading cladding with a pre-set roofed gable, which follows the silhouette of the existing village hall and is provided with ashlar structures on the sides to serve as the roofing of the ground floor. The building's form relates to the surrounding buildings, creating a covered space in front of the entrances and protecting the interior spaces from excess overheating in the summer months.
The main entrance to the building is situated from the east of the proposed piazzetta. On the ground floor of the building we propose a spacious commercial corridor with a variable arrangement of partitions, which can be adjusted according to the tenant's space requirements. The right corner from the entrance belongs to the library, the left corner to the café. In the western part of the ground floor we propose a health centre with spaces for a paediatrician, a GP and a dentist, including separate waiting rooms and facilities for the doctors. There is also a technical room, an escape staircase and a lift on the ground floor. The secondary entrance to the commercial corridor is located on the axis of the pavement next to the existing municipal office. On the north façade of the building there is a service entrance leading to the escape staircase and also an entrance leading to the toilets, which can be used separately in case of outdoor events. On the second floor we propose a new municipal office and a spacious elevated multifunctional hall with facilities. The hall has an associated space which can be used as a cloakroom, coffee break or small ceremony room. In addition, a rentable conference room or facilities for tenants of units in the building are being created on this floor. In the attic of the building, we propose a spacious technical room of the air conditioning, a manager's apartment, an owner's apartment and non-residential premises.

