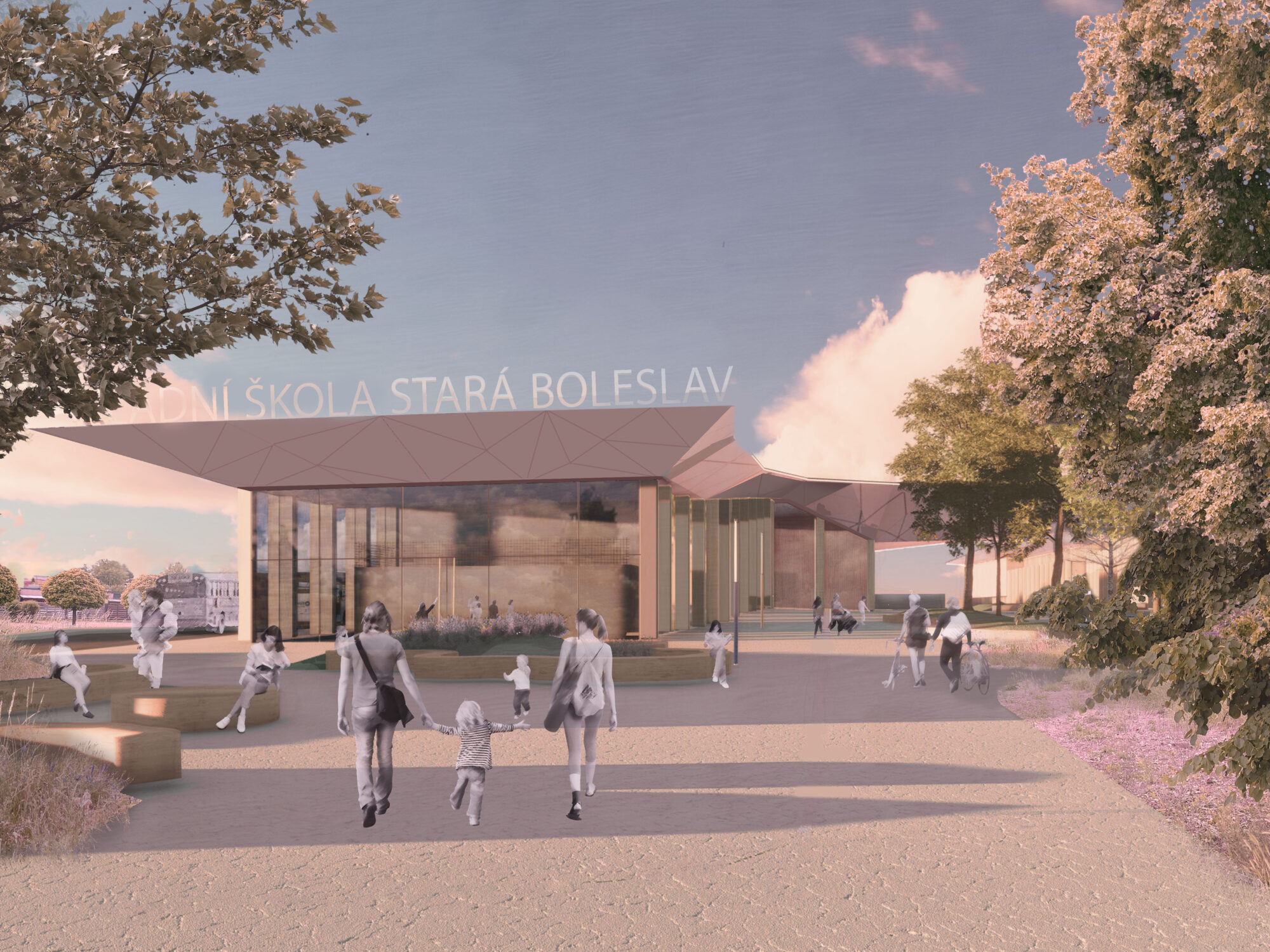- architectural study
- year: 2023
- area: 30 000m2
- investor: Brandýs nad Labem town - Stará Boleslav, Czechia
- author: Jan Mackovič
- in collaboration with: dominika čižmářová, max kušiak, mikuláš molitor, daria vlasova
- images: author's archive









New school Stará Boleslav = city in the city
The school building is a world of its own - a town with streets, corners, a square, a loubium and a public park.Thanks to its layout, the operation of the school does not disturb the family houses in its surroundings, while the interior is clear and open. Wide corridors create space for alternative learning opportunities. The classrooms are orientated to the sunny side.
The roof is the building's centerpiece - it overhangs on all sides, creating shade from the south and protection against the weather from the north. The roof is also the only unchanging structure of the building. Everything else can be modified and changed depending on the development of teaching methods.
The auditorium is located on the newly created piazzetta at the corner of Okružní and Třebízského streets. The building emenates the wisdom and prudence of St. Wenceslas along with the determination and vigour of his brother Boleslav.

