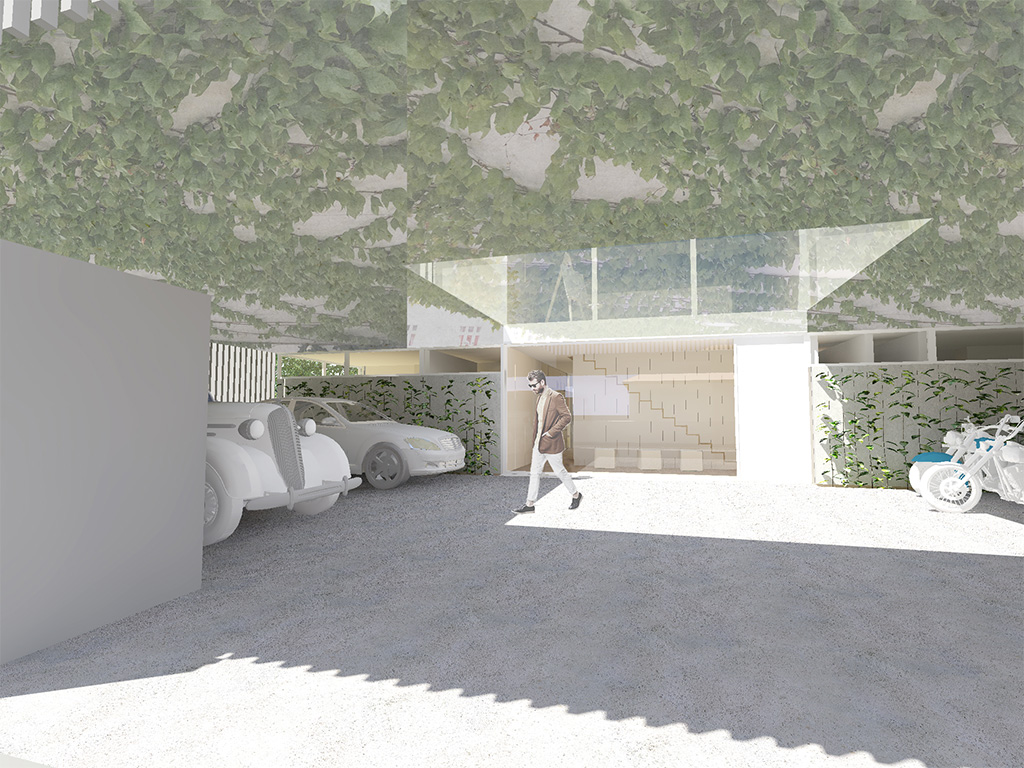- architectural study
- year: 2019
- investor: soukromý investor
- author: Jan Mackovič
- collaboration: Cyril Pederencino
- images: author's archive















The aim of the design is a house that offers space for the investor and his hobbies, but also for his large family. Great emphasis is placed on opening up to the exterior while maintaining personal privacy. From the street, the house looks more like a fence from behind which the ridge of the gabled roof, oriented longitudinally with the street, peeks out. The layout is based on the classic Roman villa with two atriums surrounding the living area.
The house is based on two axes, which allow views through the whole house. The design has two levels - a ground floor open to the garden and a first floor with terraces for children and visitors. The house is entered through a large gate through a green courtyard for cars, motorcycles and bicycles through a glazed vestibule. On this floor the investor will find all his comfort. There is a dining room with kitchen, a living room, a bedroom, a private bathroom, a room for storing outdoor equipment, and a creative workshop (or a room for a car trainer) and technical facilities of the house.All living rooms are adjacent to the main atrium with terraces, outdoor kitchen, fireplace and retention pond. The interior here blends freely with the exterior and allows almost year-round use of the outdoor terrace. An outdoor canopy will create shady spots throughout the day. The client can choose to spend time indoors or outdoors whether they are going to cook, relax or work. He can walk freely through the house, through the atrium to the garden and back again as needed. The material composition, based on a longitudinal axis on repeated transparencies, is topped by a separate mass of woodwork and sauna, which adjoins the neighbour's property and creates a kind of "salu terrena" in terms of view. This terminates the east-west elevation of the house. The second floor with a gable roof is "built" on the ground floor pavilion with atria and terraces. It is intended primarily for children and visitors. A staircase leads to a spacious hall with storage rooms, a bright playroom and an inset floor which can be climbed by ladder. There are 4 children's bedrooms, which are always adjacent to a part of the terrace. In addition, the second floor offers a guest room and a shared bathroom.These two worlds are embraced and united by a ring of slatted wooden façade that absorbs some openings, provides privacy, flows into the railing of the roof terraces and seamlessly connects to the gable. The façade will naturally grey over time and blend into the natural titanium zinc roof.

