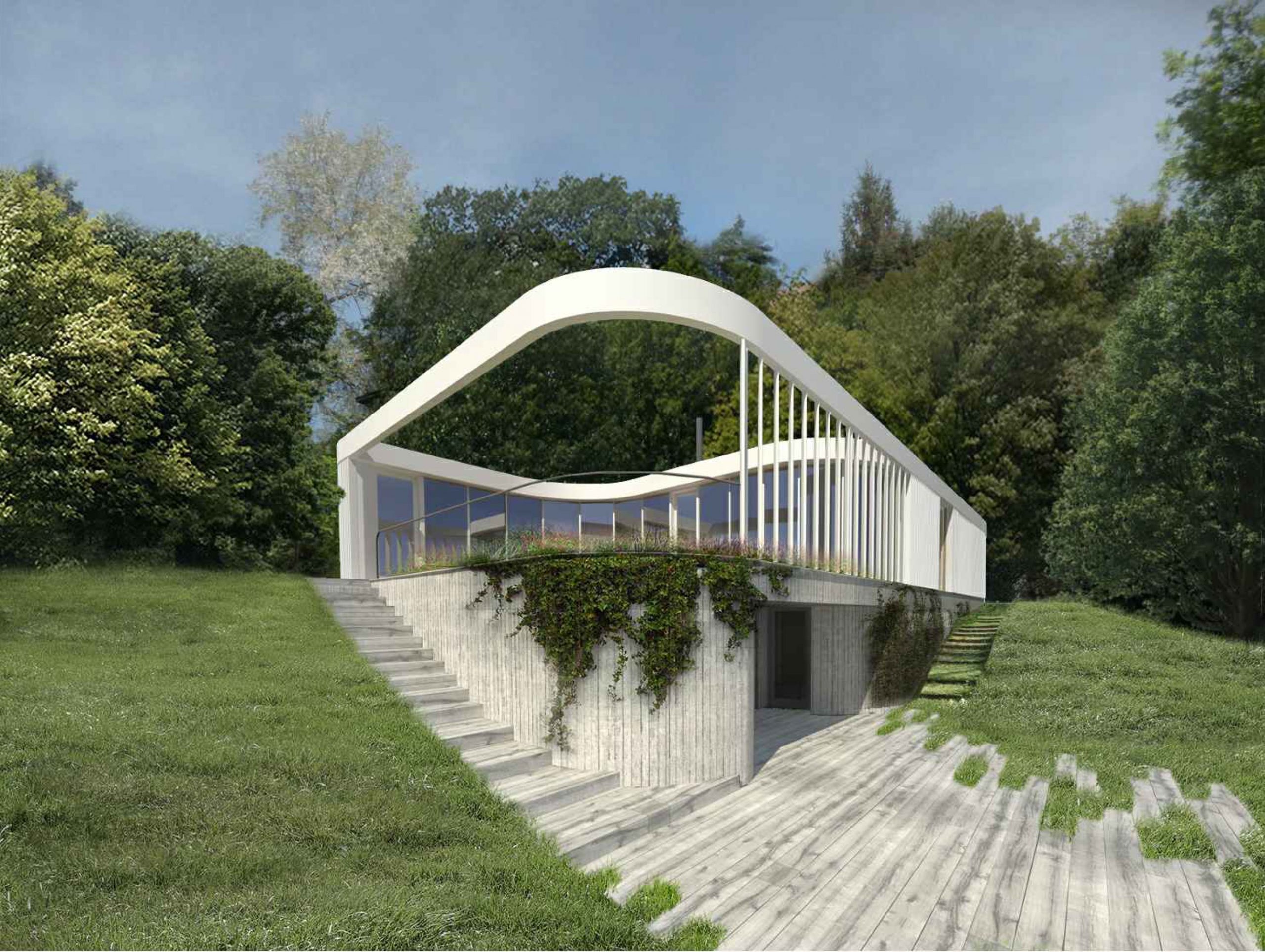- architectural study
- year: 2017
- area: 303 m2
- investor: private
- author: Jan Mackovič
- collaboration: ivona náterová
- images: author's archive







































A study of a villa in Munich for two decent ladies. A plot of land like a little clearing in the woods. We're laying white pebbles on the clearing. The pebble is divided into a plinth, a colonnade and a distinctive cornice. All the views on the property, the sound screening of the railway and the proximity of the neighbours are taken into account. Private cells are created to the north with views into nearby trees. On the south side, the main residential cell with views to the garden terminating in woodland and distant views to the Monks. We come to this beautiful piece of nature with graceful curves both exterior and interior. No part of the interior is meant to be a corridor, every place in the house is meant for the enjoyment of its inhabitants.

