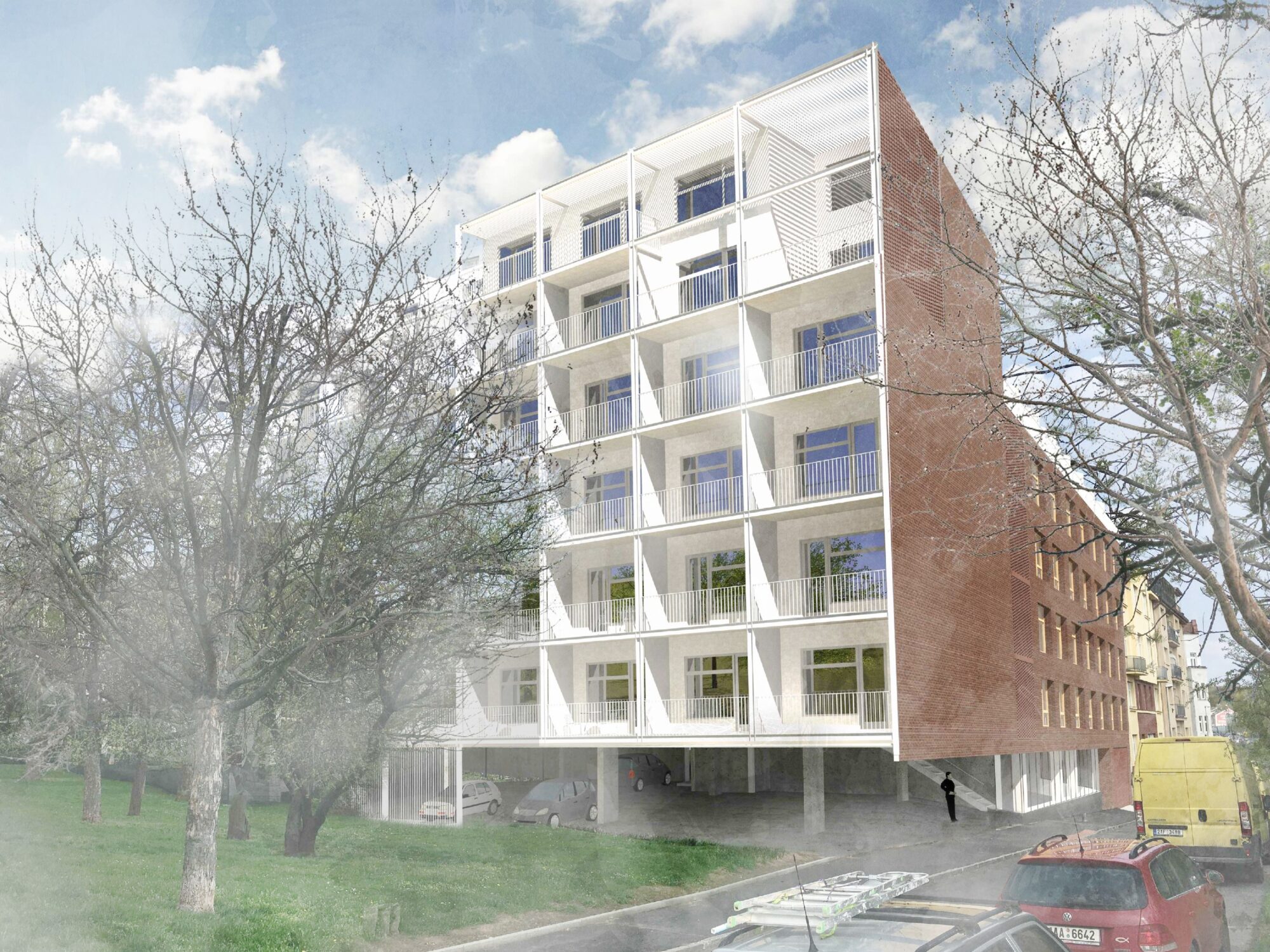- architectural study
- year: 2018
- area: HPP 4800 m2
- investor: RELIMEX GROUP s.r.o.
- author: Jan Mackovič
- collaboration: ivona náterová, cyril pederencino
- construction part: jakub killnar
- images: author's archive






























The material study deals with the conversion of the original 5-storey building used as an office building and its extension with a wing of the building into the resulting "L" shape within the completed city block. The total mass will be used as an apartment building.
The building plot (listed in the zoning plan as a general residential function) is located in the Prague 8 - Libeň district on the edge of a compact block development, cadastral area Libeň. The plot forms the south-western corner of the block, with the Park under Koráb adjacent to it from the north and the railway line leading from the Main Railway Station to Holešovice adjacent to it from the south. The surrounding area provides basic amenities: high school, college, restaurants, playground. The Palmovka metro is only 800 m away and a new train stop is also proposed in the immediate vicinity in the future Metropolitan Plan. In addition to the southern orientation, the upper floors of the existing building offer long-distance views towards Žižkov, while the newly added wing offers eastern views of Hradčany.
The supporting structure of the original building will be retained for economic reasons. Facade panels, hole fillers, etc. will be removed. A new west wing of the same volume is proposed in the resulting "L" shape. Due to the shape of the original building's supporting structure and the investor's wish to build mainly small flats, a two-tract layout with an external pavilion in the courtyard was chosen. The ground floor of the house will be used for parking, entrance ramp to the basement, technical rooms and several commercial units. The upper floors will be used for small apartments with shared pavilions and one centrally located vertical core. Larger duplex apartments are planned for the top two floors.
The basic mass of the original house is 5 storeys including the ground floor. The mass of the new west wing is identical, only it is moved up one storey due to the rising surrounding terrain (partially recessed garages will be open on the ground floor). Both of these basic masses are increased by a setback floor with two-storey apartments of larger footprints with terraces (in the case of the original mass it is two setback floors). On the corner, a single-storey high-rise accent is created, where an exclusive location for a large apartment with excellent views is appreciated. In this corner mass, an internal admitted terrace is considered to lighten the proposed volume. The same corner accent can be observed in the corner houses in the neighbouring blocks as well as elsewhere in Prague. Smaller flats on the lower floors benefit from generous "socialising" pavilions, where we envisage the placement of flat storage and additional use in the form of outdoor covered seating. Due to the anticipated noise from the adjacent railway, we plan to provide the apartments in the street wing in particular with passive air vents (to be verified in an acoustic study). On the other hand, the terraces on the top floors enhance the views and noise is screened by means of setbacks - see schematic section in the drawing section. The height of the main cornice of the proposed building corresponds to the normal heights in the area. The set-back floors are designed to be hidden, particularly from pedestrian view.
The façade of the house is in light grey tones, especially in white. These are white plaster, white painted steel supporting structure of the pavilion and balcony and white cetris panels of the storage on the pavilion. Only the main south street façade (as is common in Prague) has decorative brick bands of a dark reddish-brown colour, similar to the decor on the two adjacent houses. The ground floor of the house will be covered with exposed concrete. Window frames will be light grey on the white facades and brown on the brick facade. The courtyard area will be used as a communal garden. A single-storey carriage house, boiler room and technical facilities will be located above the pitched roof over the underground entrance ramp.

