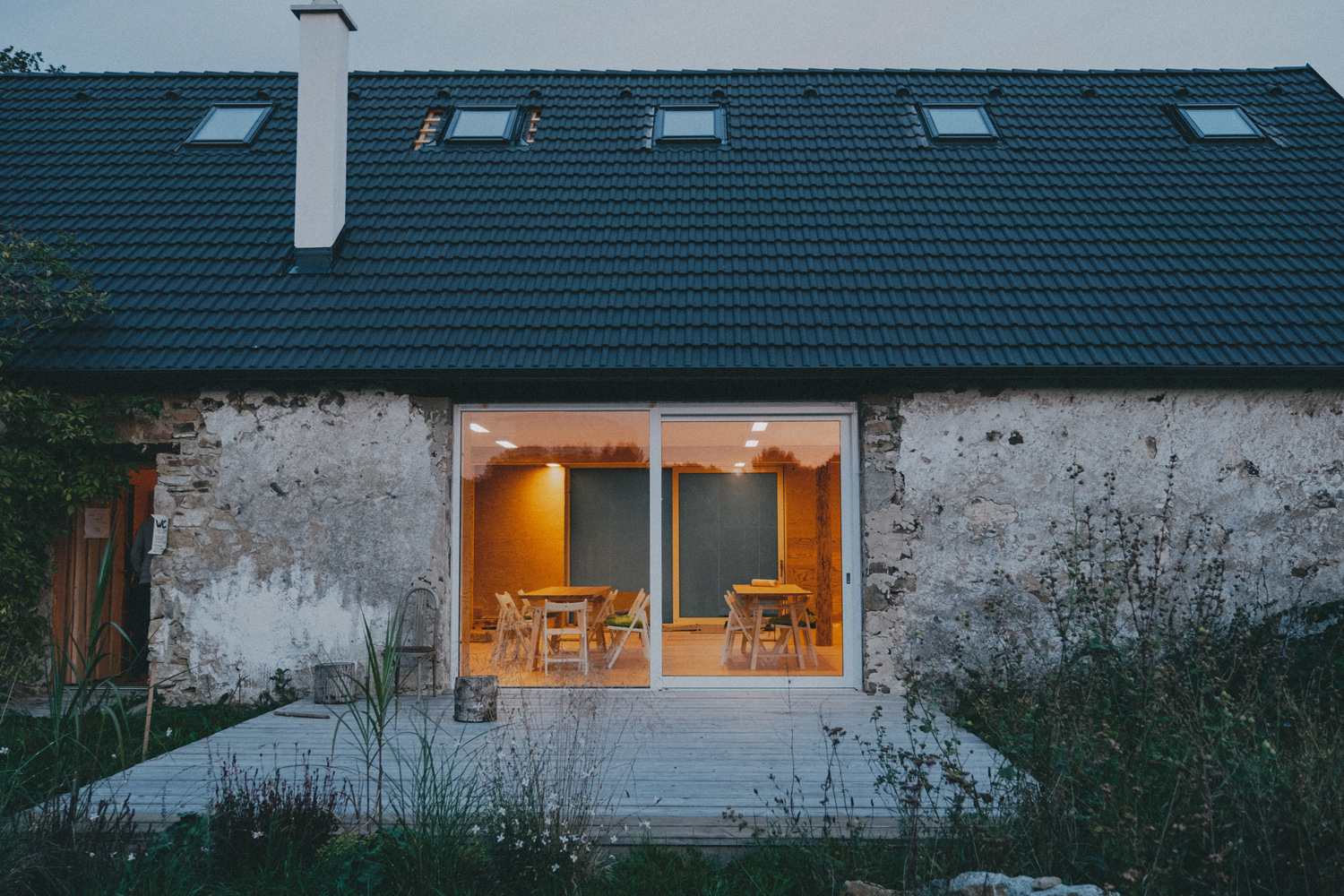- architectural study
- year: 2017
- area: 369 m2
- investor: private
- author: Jan Mackovič
- collaboration: ivona náterová, cyril pederencino
- images: author's archive
- realization: 2022
























This study deals with the redevelopment of the barn and its conversion into a yoga centre. The basic principle is to preserve the original character of the barn, if possible preserving the outer shell, including the roof, the conversion itself will be done mainly in the interior by inserting a new wooden box. Overall, the interior provides for a diverse use of space. In addition to yoga, it is possible to hold cooking classes or other related or independent social events. The material solution is limited to pine plywood and white or white painted surfaces.

