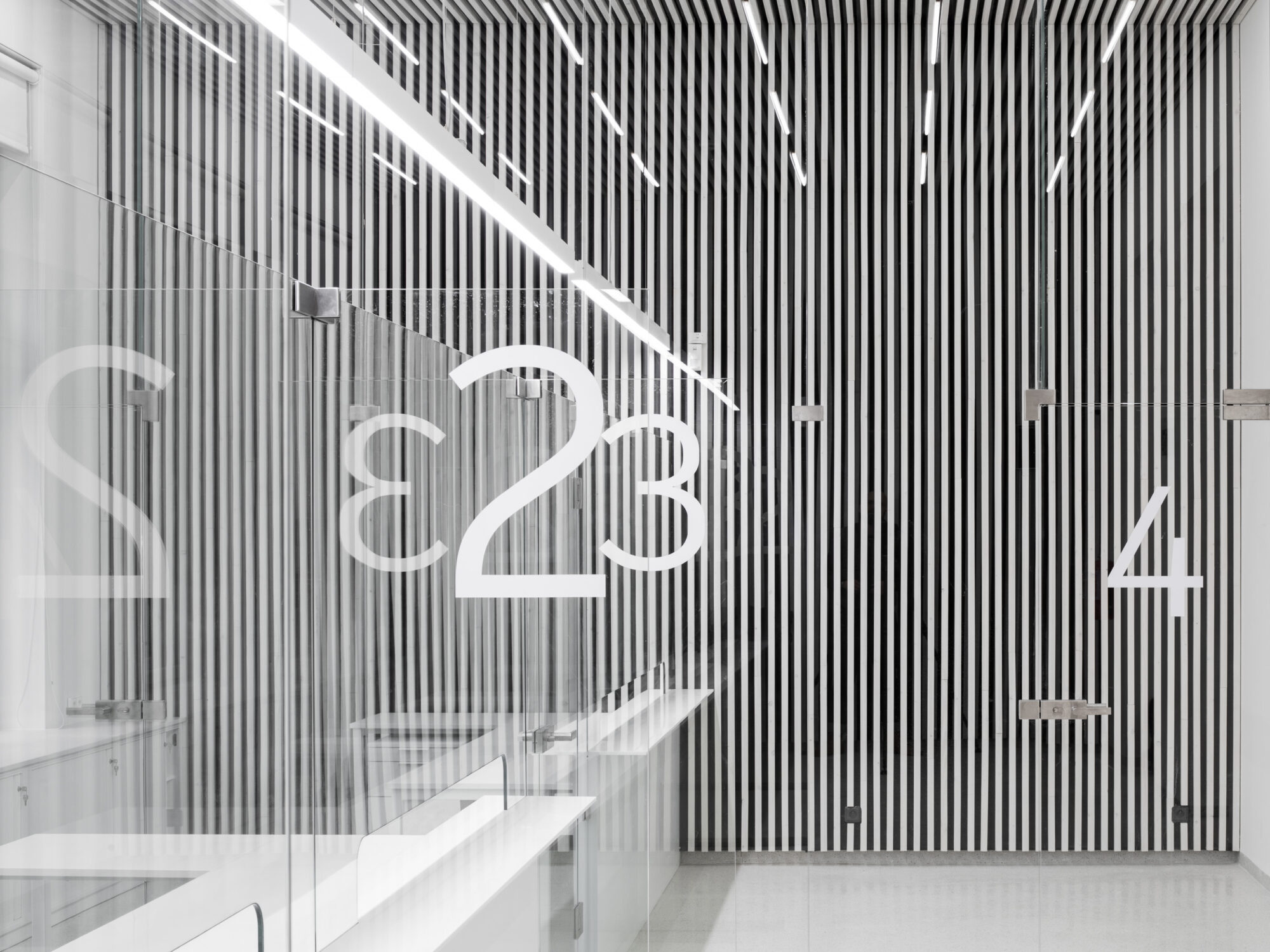- reconstruction
- year: 2016
- area: 697,8 m2
- investor: ČSSZ
- author: Jan Mackovič
- collaboration: Pavel Kabíček, Ivona Náterová, Kateřina Burešová
- images: tomáš souček
- stav: realizace 2022















The historic building in focus is located in Prague 1, behind the Bílá Labut' department store in Biskupská Street. The house itself has a very well-preserved decorated street facade. There are also other partial elements preserved from the original state, such as the valuable stucco ceiling in the entrance hall, part of the terrazzo floor on the 2nd floor, etc. Otherwise, the house has undergone very insensitive structural interventions during its existence, which have negatively affected its current appearance. Following an assessment of the existing condition, the proposal seeks to utilise the most valuable space on the 1st floor - the existing offices on the street frontage - to operate a mailroom and client centre. It also seeks to accentuate the historically valuable surviving distinctive stuccoed ceiling in the entrance hallway. This ceiling will be appropriately lit within the corridor, with other elements of the corridor interior subordinated to highlight this valuable feature. As a basis for the concept, a durable cast terrazzo floor has been chosen, following the example of the 2nd floor (the advantage is, among other things, the seamless design and the visual grain that leaves the floor feeling clean even in bad weather). In combination with this grey and white seamless surface, we propose white and grey walls and white ceilings. The final impression is to be very clean, transparent and light.

