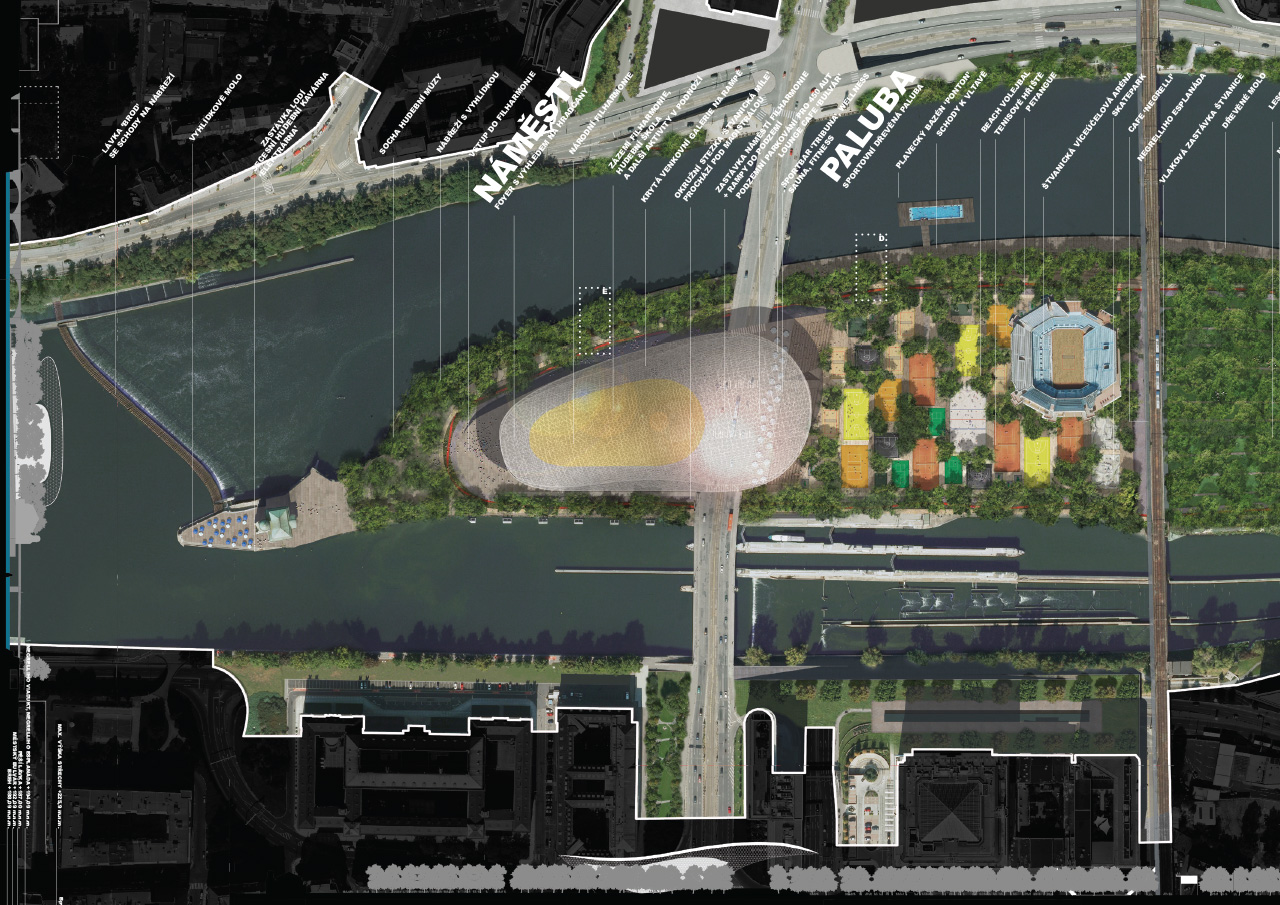- urban study
- year: 2013
- area: 147600 m2
- investor: město Praha
- author: Radek Lampa, Jan Mackovič
- collaboration: K. Steinerová, K. Císařovská, M. Mihaly, M. Nováková, Z. Retterová, Z. Urbancová, A. Žižkovský, L. Vogelová
- images: author's archive
- placement: 4.-7. place


















nowadays we make the uninteresting and dysfunctional Prague's shanty accessible by means of footbridges, trams, boats, capacity parking... on the island there are 4 clearly defined functional units as defined by bridges and footbridges - the square, the deck, the park and the beach... each functional part has an unmistakable atmosphere... everything is interconnected by mature trees and a circular multi-purpose path... the island is the same as other Prague islands = green... in the east, an equipped urban beach and park for the local needs of Karlín and Holešovice... the city boulevard (originally a north-south thoroughfare) brings visitors to a public sports ground and a building of national importance -> the philharmonic... at the very edge of the "square" and the "deck" there is a symbolic clash of the two worlds - the world of the spirit and the world of the body... both are connected in one (according to the ancient ideals) by means of a translucent energy roof, which helps to create a more permanent climate in the square and energetically ensures the operation of the building... on one of the most valuable places in Prague near the murmuring raft we place the Philharmonic building... it is shaped like a wave, golden like a golden chapel... the opening piece will be the symphonic poem Vltava

