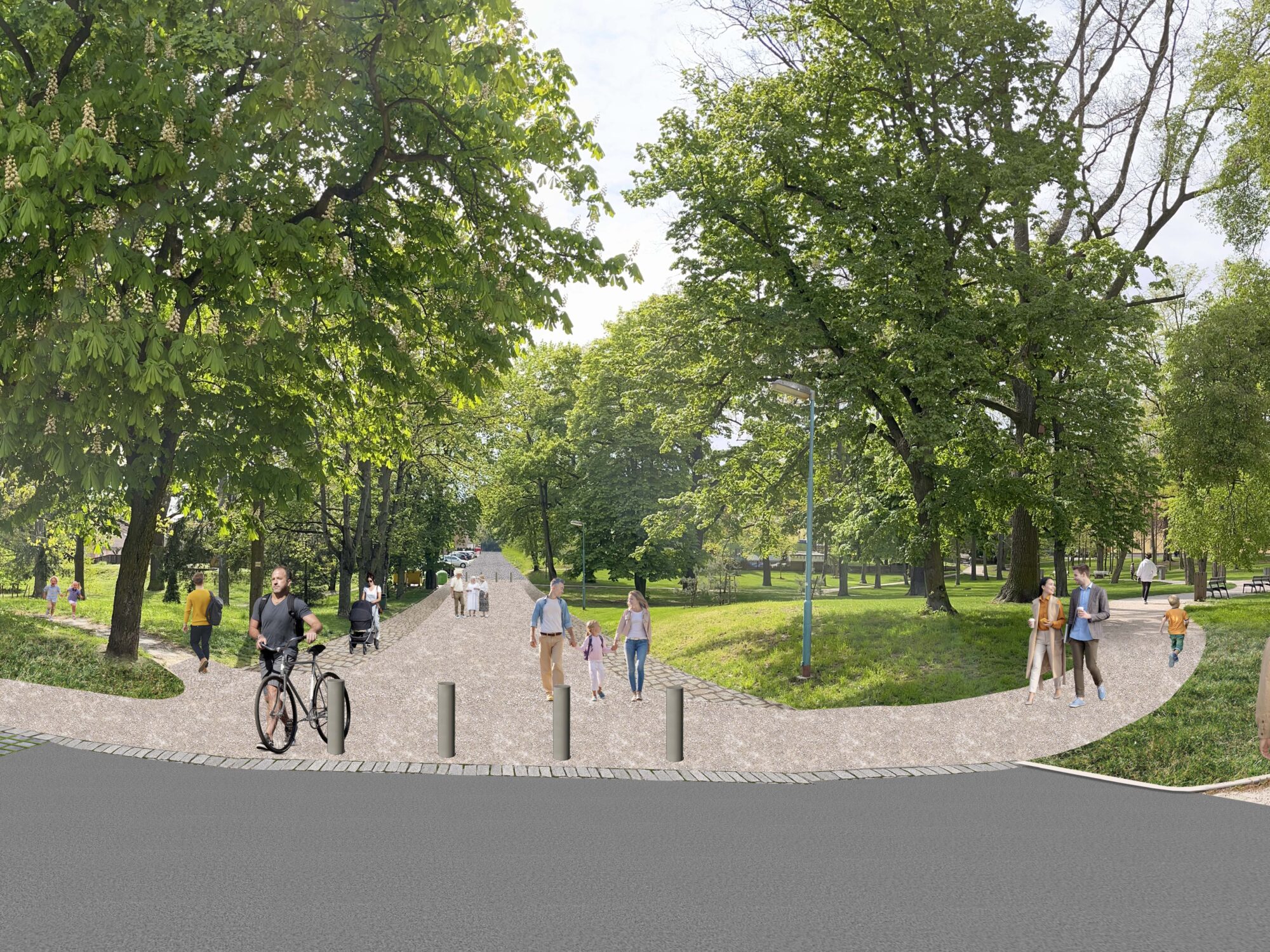- conceptual urban planning and transport study
- year: 2024
- Investor: City of Milovice
- author: Jan Mackovič, Dominika Čižmářová, Max Kušiak
- images: author's archive
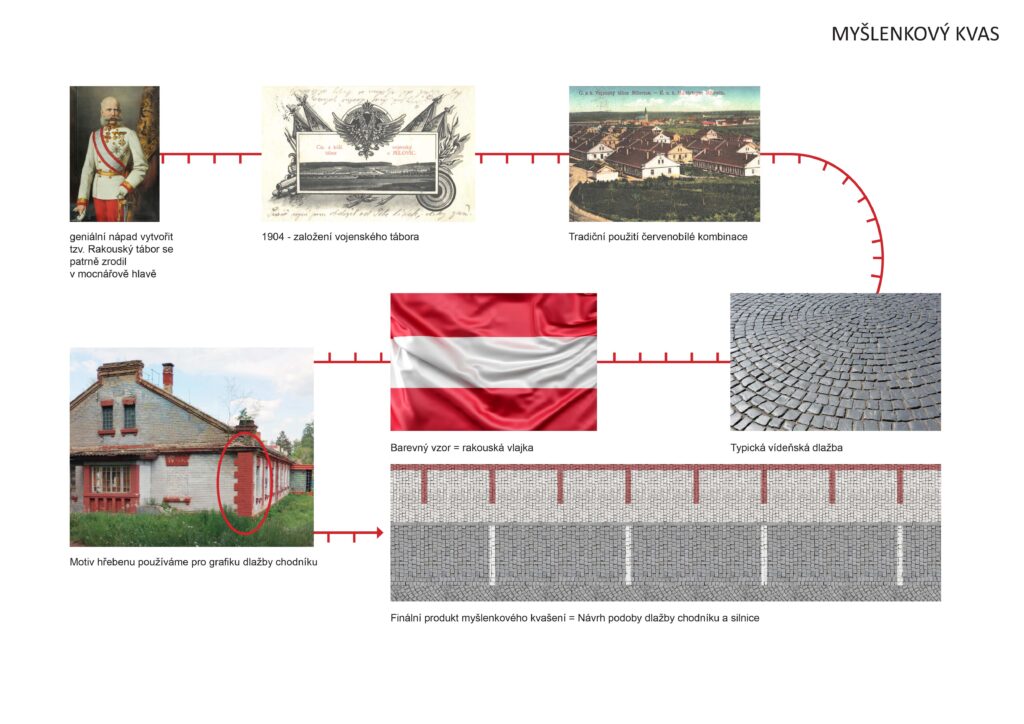
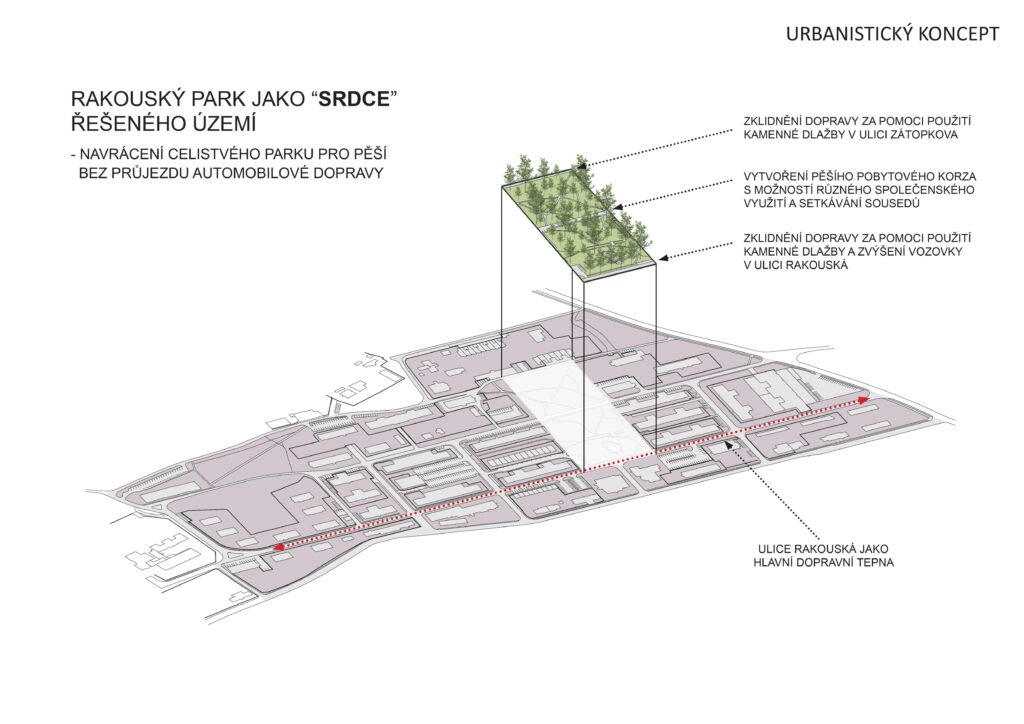
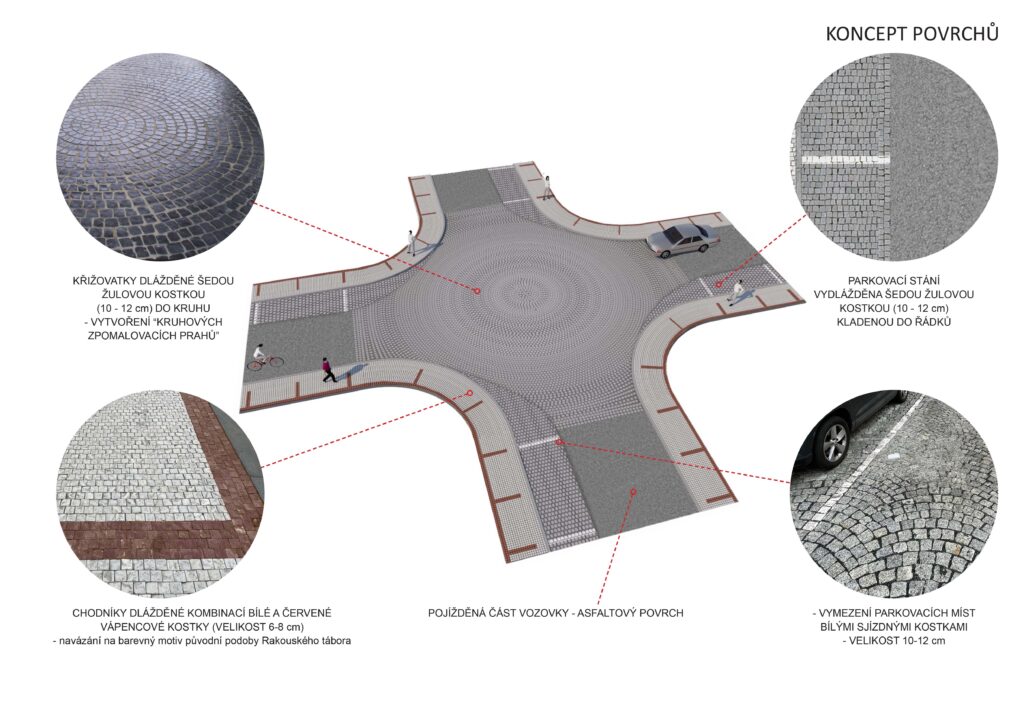
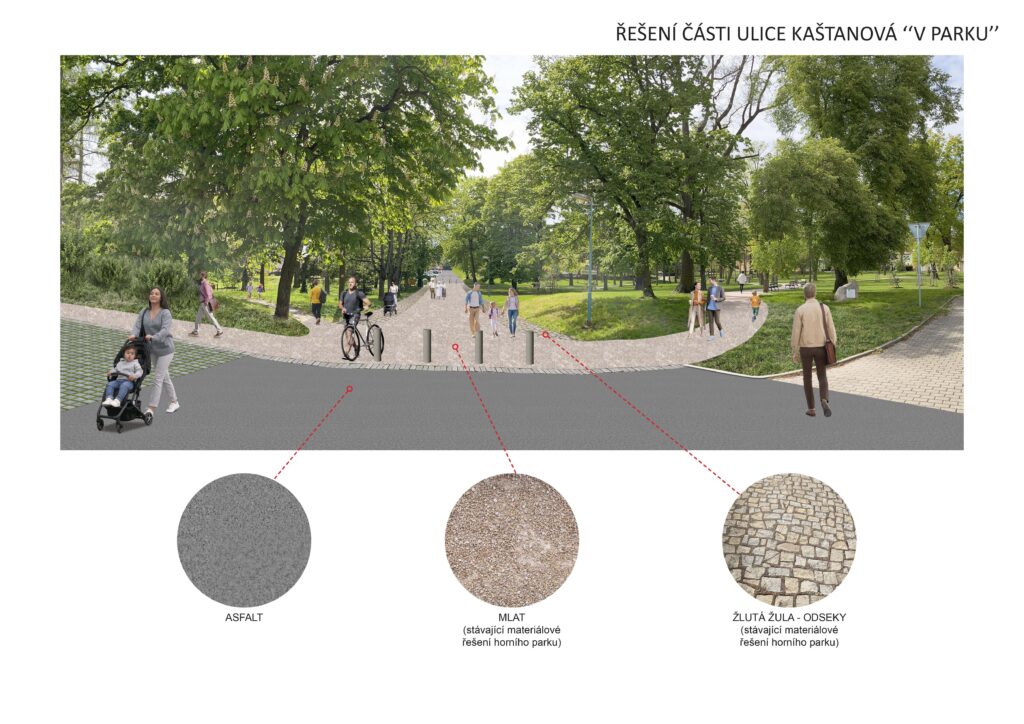
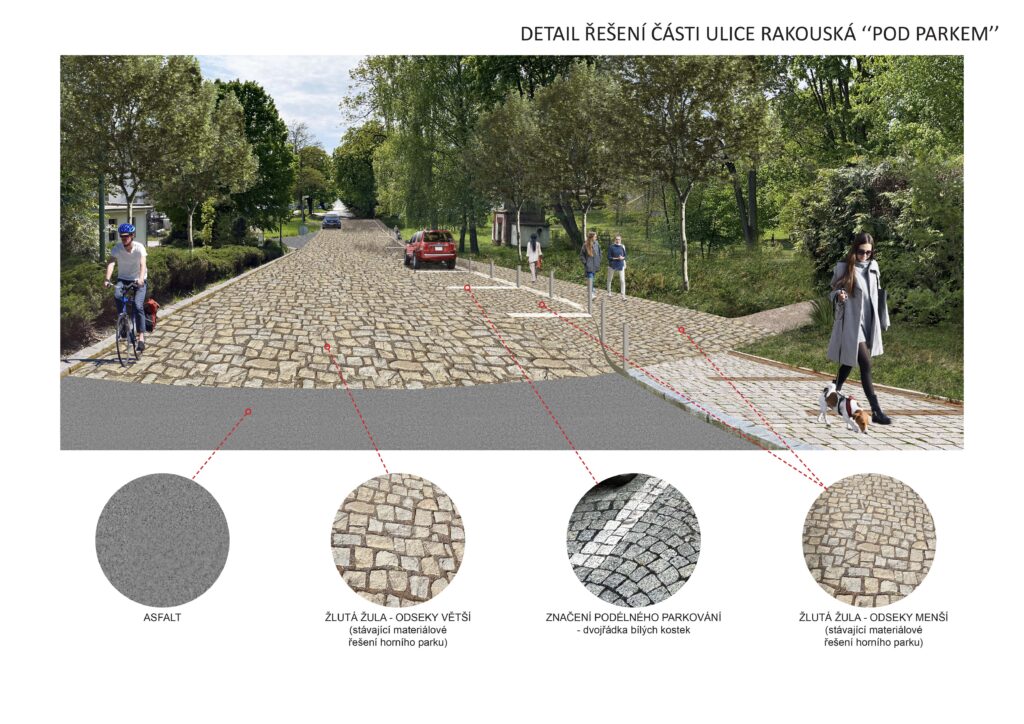
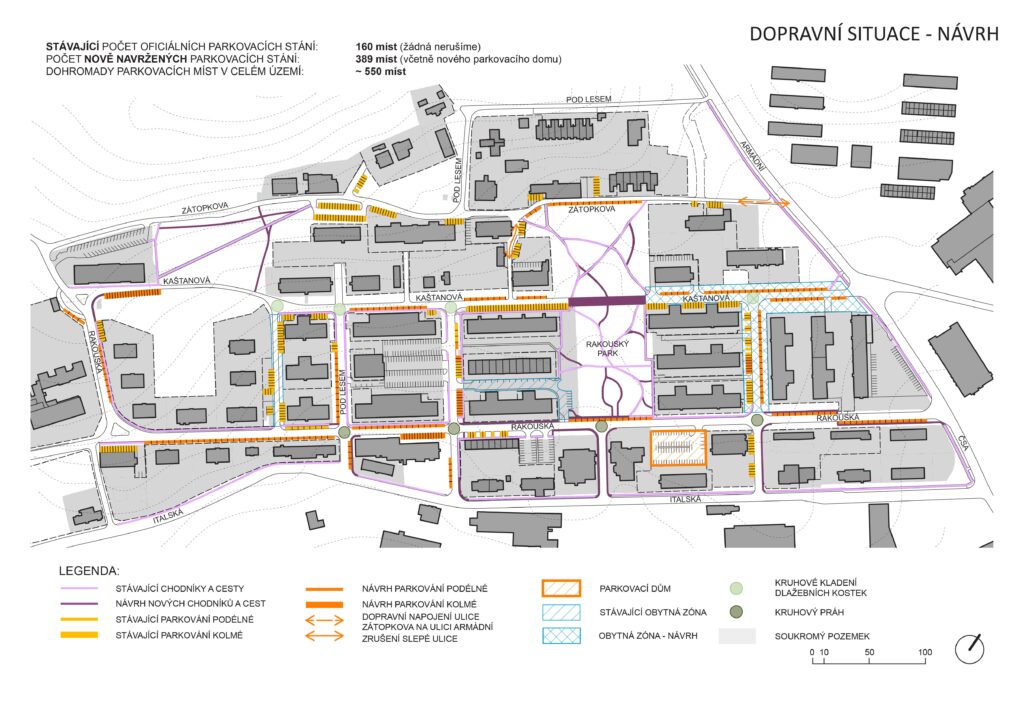
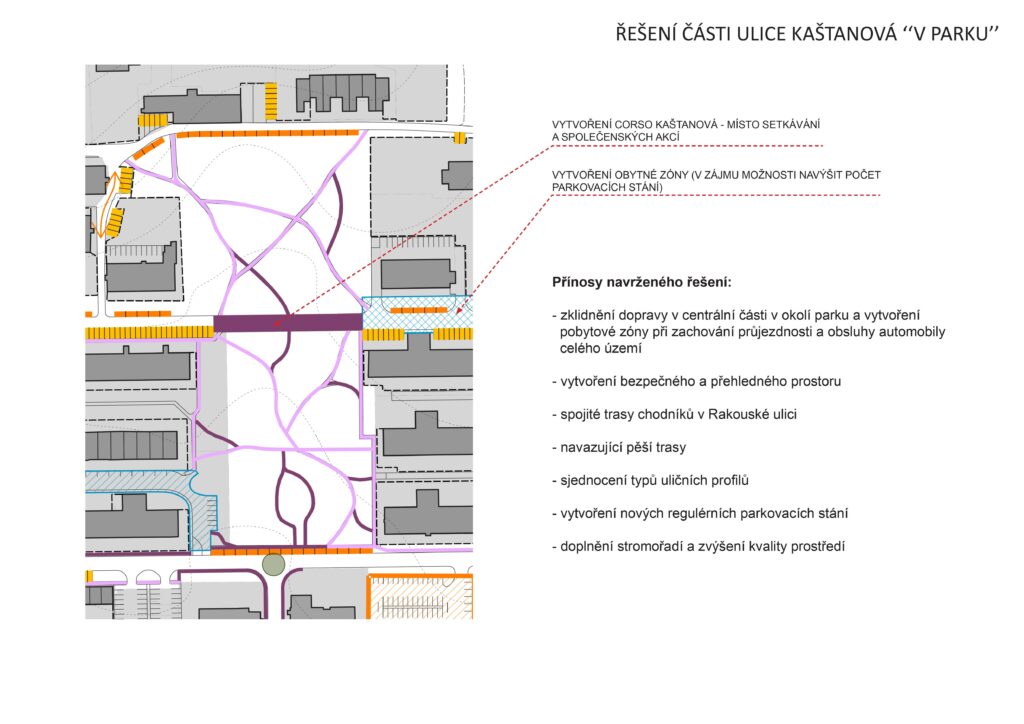
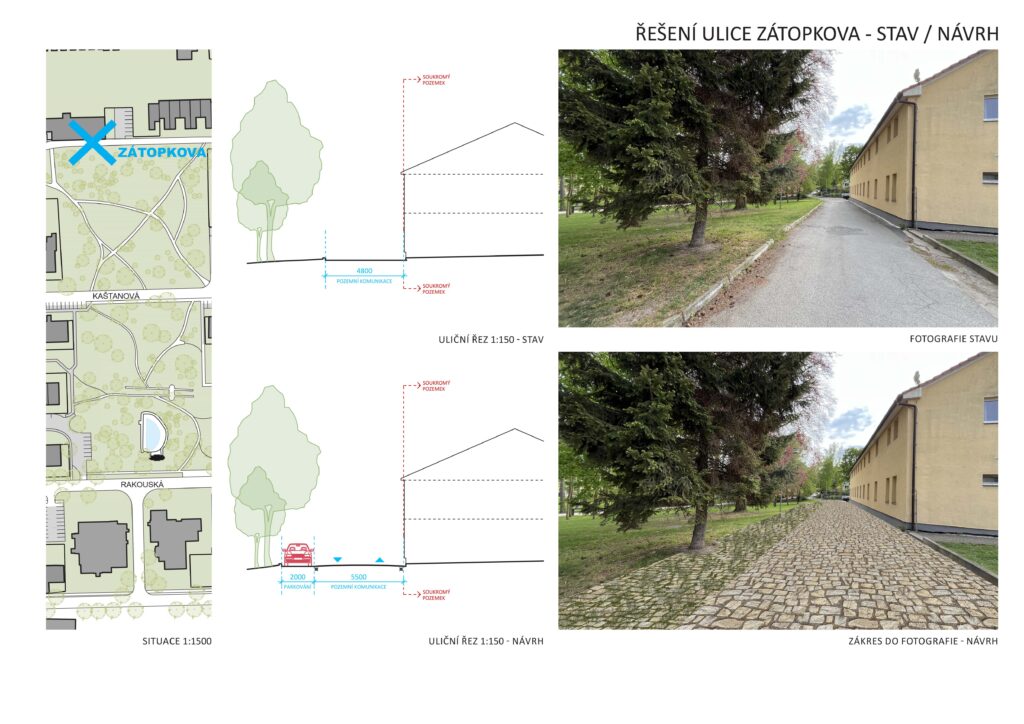
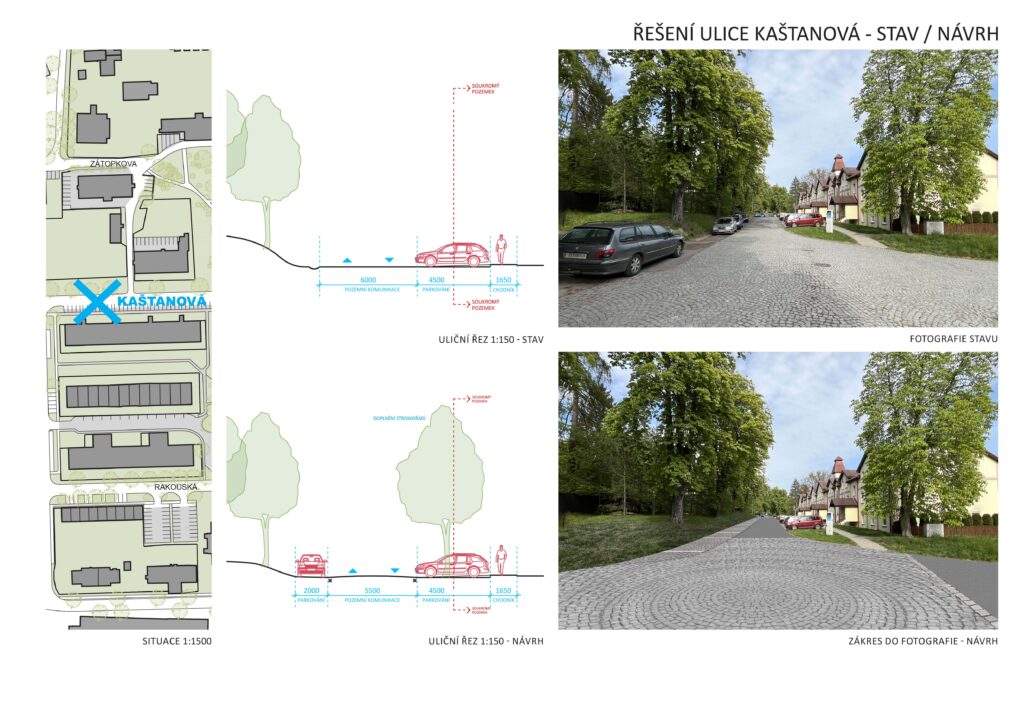
Conceptual urban planning and transport study for the area known as "Rakouskýtábor" in Milovice
Within Milovice, this area represents an urbanistically valuable former military camp complex, characterized by brick residential buildings arranged in a regular orthogonal grid. Given the otherwise disordered urban development of the town, this site deserves support, particularly in terms of public spaces and road infrastructure. Today, the complex serves as a residential area. Unfortunately, in the past, facade repairs and insulation were carried out without regulation, resulting in each building having a different color scheme, architectural details, and, in some cases, extensions. As a result, the former "Rakouský tábor" lacks visual cohesion and appears fragmented. However, these are mostly surface-level issues—such as color and detailing—that can be unified in the future. A realistic objective is to design the ground floor (parterre) in a way that reinforces the original urban structure and reflects the area's genius loci. This study will explore this topic, along with proposing the most suitable transportation solutions. Its goal is to provide a clear foundation for decision-making and to support public discussion. In addition to the main site plans, the study will include a series of drawings illustrating key areas and proposed interventions. The aim is to present the project to the public in a clear and accessible manner. This study will serve as a basis for further detailed work or for progressing into subsequent project phases, such as partial verification studies, zoning and building permit projects, or implementation documentation.
The task is to conduct a thorough on-site survey to verify the potential for increasing the existing parking capacity, identify the optimal arrangement of one-way and two-way traffic, and assess the current surface materials and explore options for their future improvement. The survey should also identify problematic areas that require resolution and include a visual evaluation of the existing spatial and architectural qualities, with a focus on their potential for further development.
The study will include an assessment of the feasibility of restricting car traffic on Kaštanová Street within Rakouský Park.
CONCEPT
The key conceptual idea is to create a high-quality, clearly identifiable ground floor layer that will restore the visual cohesion of "Rakouský tábor", which has been disrupted over the past decades. Although the original buildings remain, their unity has been compromised by inconsistent insulation, varied color schemes, architectural modifications, and additions. By introducing a well-designed, coherent parterre, it is possible to visually and functionally reconnect the entire historic camp, reinforcing its identity and urban character.
URBAN PLANNING SOLUTION
A key element of the current proposal is the prioritization of the so-called !Rakouský Park" over the utilitarian transport network. Thanks to the well-designed connections to the surrounding road infrastructure—namely Italská and Armádní streets—and the newly approved link between Zátopkova and Armádní streets, it is now feasible to consolidate the park and dedicate it entirely to pedestrian use. The closure of Kaštanová Street to car traffic does not introduce any transport complications in the area; vehicular access to residential buildings remains easy and uninterrupted. On the contrary, this change introduces a major new quality to the park—a continuous, safe, and generous public space for relaxation and leisure for local residents. In place of the former road, a new surface treatment and pedestrian-oriented design will transform Kaštanová Street into “Corso Kaštanová”—a central transverse axis of the park. This space will be flexible in use, capable of hosting a wide variety of community activities, from temporary exhibition panels to markets, food festivals, and neighborhood gatherings such as barbecues and cultural events.
Urbanistickým potenciálem v rámci Rakouské ulice je vytvoření novostavby nadzemního parkovacího domu o minimální kapacitě 204 vozidel. Celková výška objektu a tedy i kapacita by se řešila v rámci samostatné ověřovací studie.
TRANSPORT SOLUTION
Základem dopravního řešení je vytěžit z existujícího stavu co nejvíce pouze za pomoci nového uličního/silničního pláště a správných (legálních) rozměrů průjezdných pruhů a parkovacích stání. Jedinou výraznou dopravní změnou oproti stavu je výše zmíněné omezení průjezdu parkem v ulici Kaštanová. Nově navrhujeme vytvořit obytnou zónu před parkem v ulici Kaštanová. Tato opatření pomůžou zklidnit dopravu v centrální části v okolí parku a vytvořit pobytové zóny při zachování průjezdnosti a obsluhy automobily celého území.
V rámci dopravního řešení dále navrhujeme vytvořit:
- spojité trasy chodníků v Rakouské ulici
- sjednocení typů uličních profilů
- vytvoření nových regulérních parkovacích stání
- plochy chodníků a vozovek navrhujeme souvisle vydláždit žulovou, resp. mramorovou kostkou
- parkovací dům pro navýšení kapacity parkování
Green Solutions
Díky době svého vzniku se může řešená oblast Rakouského tábora pyšnit zcela dospělými obrovskými (ale stále vitálními) stromy. Celá oblast působí spíše jako velký park – zelené město. Nemáme tudíž potřebu do prostředí příliš vstupovat. Doporučujeme v brzké době revitalizovat i jižní část parku (ta severní již po revitalizaci funguje). Jako zásadní pro Rakouský tábor vnímáme doplnění stromořadí (alejí) tam, kde to je možné. V rámci nově navržených uličních profilů navrhujeme prostor pro vysazení stromů = doplnění alejí do souvislých řad.
ŘEŠENÍ PRVKŮ PARTERU
Co se týká prvků mobiliáře, vycházíme z již existujících prvků v horní části Rakouského parku. Nachází se zde velmi vkusné lavičky s logem města, stejně tak odpadkové koše. Tyto prvky navrhujeme používat v celém prostoru řešeného Rakouského tábora. Přidáváme geometricky jednoduchý prvek stojanu na kola, opět z lakované oceli v odstínu antracit. Stejný povrch navrhujeme i pro nově vybrané stožáry veřejného osvětlení. Dnešní podobu náhodně a nevkusně umístěných kontejnerů navrhujeme upravit vytvořením pohledových zástěn (ohrádek) v obdobném designu jako u košů a laviček (kombinace dubového dřeva a antracitového plechu). Z důvodu nastávajících let s dlouhými horkými letními dny navrhujeme umístění pítek (opět v antracitovém plechovém designu).

