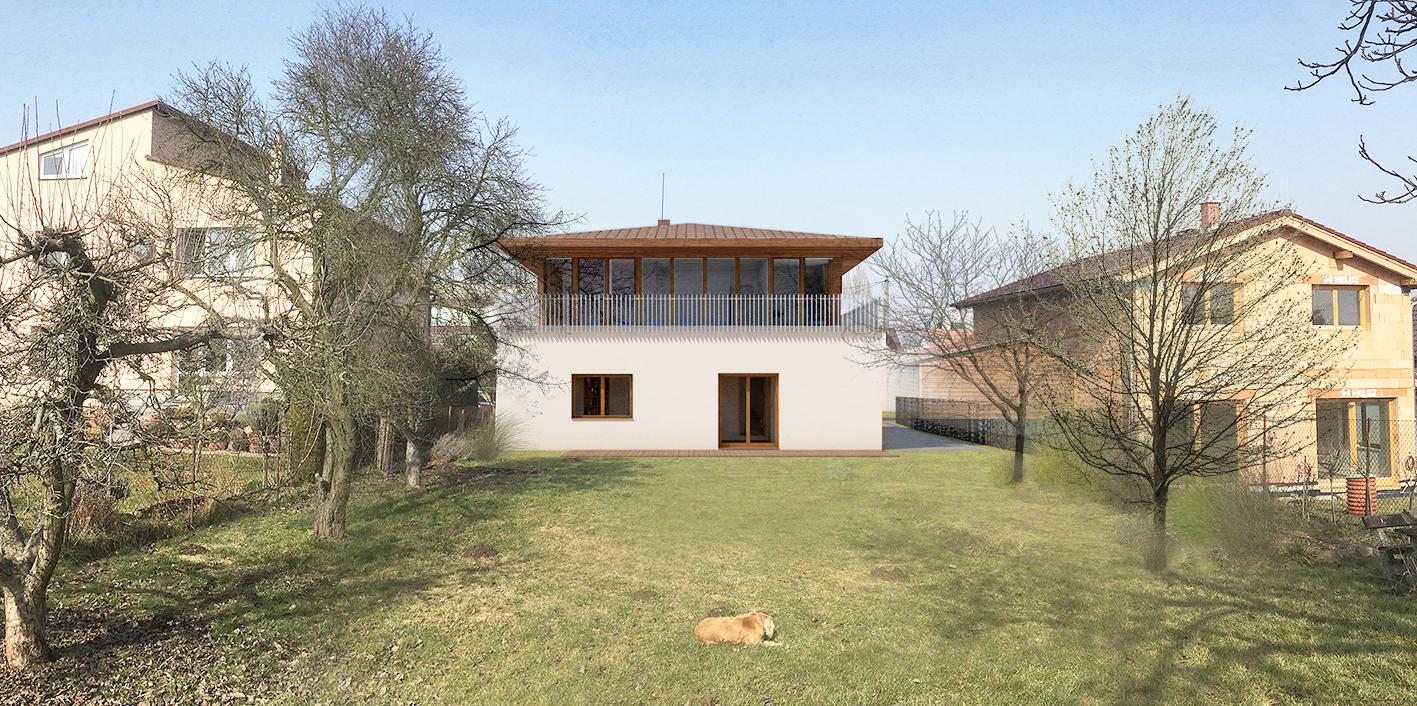- architectural study: 04/2021
- investor: private
- author: Jan Mackovič
- in collaboration with: petra gamrátová
- images: author's archive
- current status: study


















The study deals with the extension of a family house in Zahradní street in Žalov. The existing house has been renovated in the past. Today, two rooms of the original building are used as a master bedroom and a children's room. Technical facilities, a bathroom and a living area were added, which consists of an open space for the kitchen and living room. Attic space is currently not used. The investor's assignment was an extension that would expand the space for a family of 4 so that both children have their own room on the floor, one common playroom and sanitary facilities. Parents would need a separate study to work from home (instead of a small work area in the living room - as is the case today). Another requirement was that the proposal interfere as little as possible with the recently renovated 1st floor. In the design, we wanted to prevent the house with another new volume from appearing too powerful or cumbersome as a result. The new floor should look more like a separate building, be well sunny, open to the garden. It should look playful, light, airy - a bit like a garden pavilion. Due to the diversity of the surrounding buildings, which does not observe any morphology or unity of materials used, we decided to experiment. In the design, we are inspired by typical Japanese pavilions made of wood and glass with a saddle or tent roof, and transform their principles into the requirements of the investor. The wooden structure with a glazed facade, divided in a regular grid, recedes from the peripheral edge of the 1st floor. It creates a walkway around its entire perimeter and allows access out of each room of the superstructure. The distance from the garden is larger, which creates a sunny roof terrace. The tent roof of the superstructure copies the floor plan of the 1st floor. It thus covers the entire gallery and terrace and prevents the glazed facade from overheating from the south of the garden. Shading is also aided by white textile blinds on each glazed panel of the façade, thanks to which the space can be shaded or sunny according to the current needs of the family. In the open south-facing playroom, it protects the blinds from the midday sun. The children's rooms will be used more in the evening and at night for a greater sense of privacy, while during the day it will be possible to illuminate these rooms well oriented to the northeast and northwest. Although we tried not to interfere with the first floor according to the assignment, the need for a new staircase and supporting structure for the 2nd floor still required changes. The most feasible solution was to place the staircase to the center of the layout through the technical room, which will thus have access from the living room. We propose to move the bedroom to a former children's room and use the space of today's bedroom as a study.

