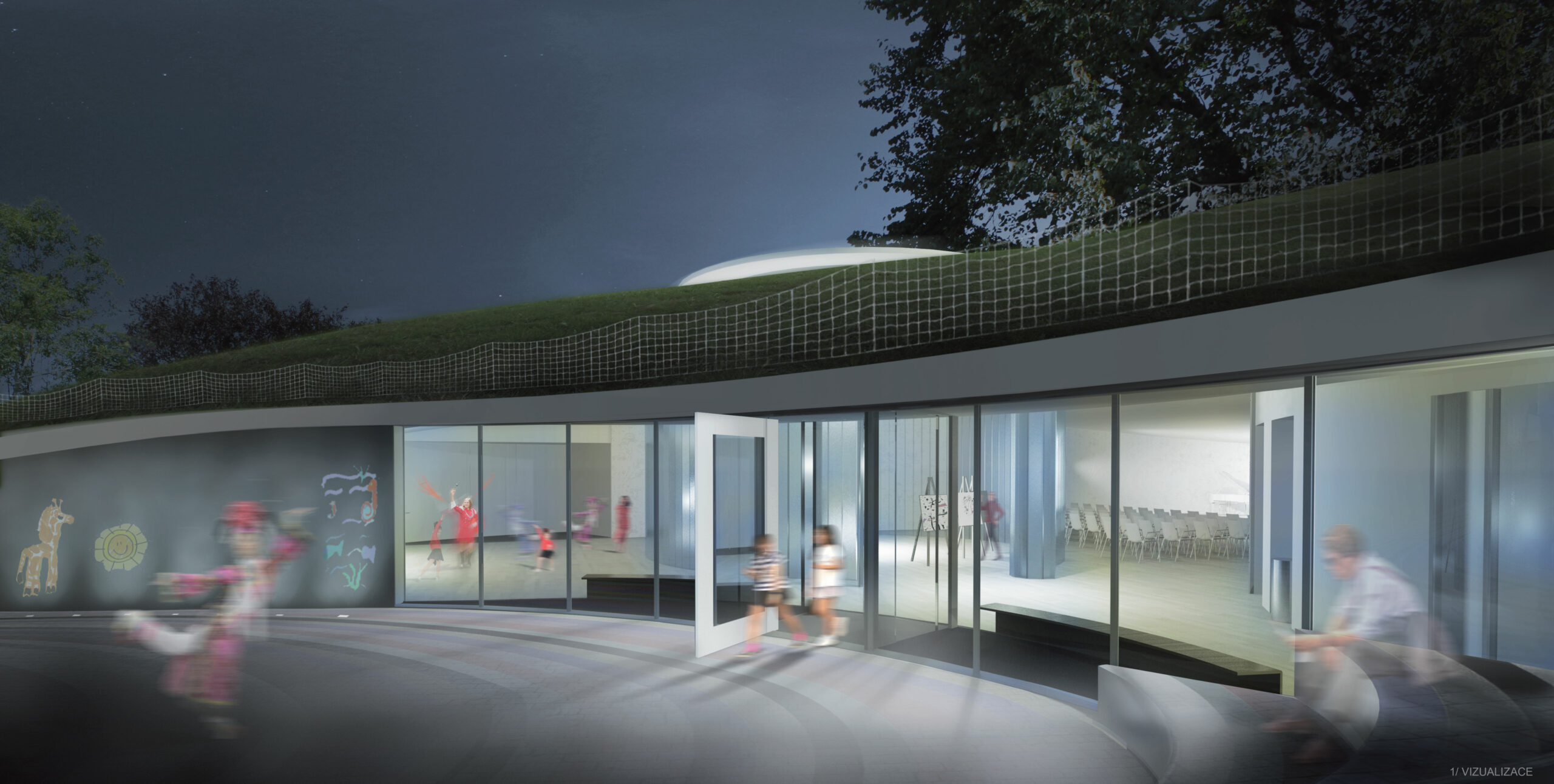- Competition design, study: 2015
- investor: obec Úpice
- author: Jan Mackovič
- images: author's archive












The design for the second round of the competition is marked by the refinement and fine-tuning of the technical and functional parts. All of this, however, while maintaining the original concept - a house in the garden, which is not exactly a house, just a hint of a house. We maintain the perception of the building, especially from the inside, the quality of the simple supporting concept of the mythical "kazoorina" buried in the garden behind the villa as a treasure, in this case intended to develop the artistic abilities of children. A ribbon of service rooms winds through the floor plan and clearly delineates the teaching spaces of the halls. Stage warehouses encircle the entire stage. They are enclosed by a split sliding wall with a motif of children playing, which allows for the eventual expansion of the stage when moved away. The entire school space is connected for final concerts, theatre performances or balls. There will be banquet tables in the ballroom and champagne glasses under the dome of the art education pantheon. Visitors can cortege and move freely through the entire connected space. Almost the entire house becomes a scattering area for visitors. The passages and doors are spaciously dimensioned, can be pushed back and retracted. Everything is subject to the greatest possible functional variability. The textual part of the design includes an air exchange solution by an authorized expert, an assessment of the lighting of classrooms and halls, a detailed price calculation, a static and thermal technical assessment, which would allow the house to be built in a passive (or low-energy) standard if the investor is interested.

