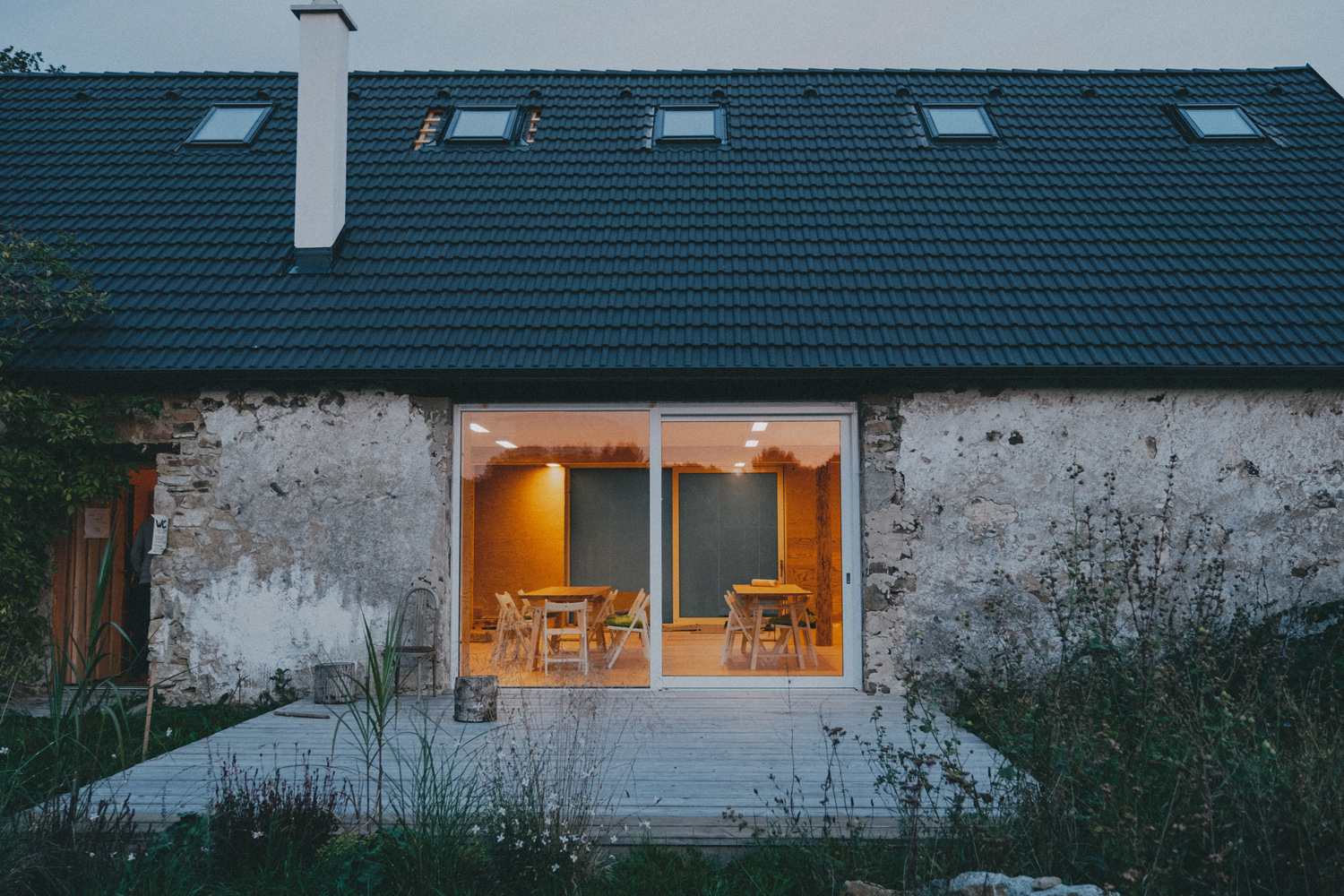- architektonická studie
- rok: 2017
- rozsah: 369m2
- investor: soukromá osoba
- autor: jan mackovič
- spolupráce: ivona náterová, cyril pederencino
- snímky: archiv autorů
- realizace: 2022
























Tato studie se zabývá úpravou stodoly a její přestavbou na yoga centrum. Základním principem je zachování původního rázu stodoly, pokud možno zakonzervování vnějšího pláště včetně střechy, samotná přestavba proběhne hlavně v interiéru vložením nového dřevěného boxu. Celkově interiér počítá s různorodým využitím prostoru. Kromě yogy je zde možné pořádat kupříkladu kurzy vaření nebo jiné související či nezávislé společenské události. Materiálové řešení se omezuje na borovicovou překližku a bílé či bíle lakované plochy.

