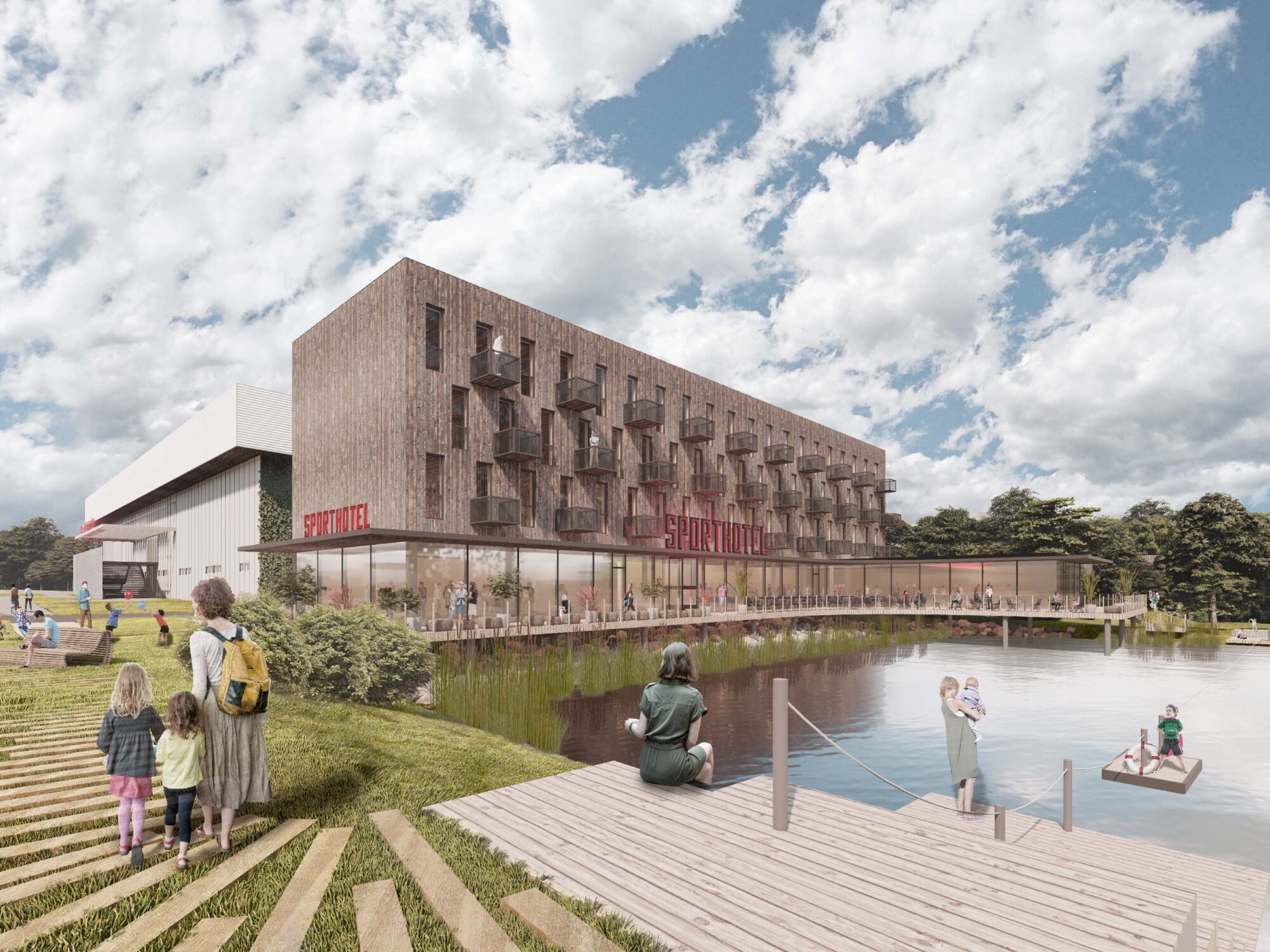- Architectural competition
- year: 2022
- area: 11200 m2
- Investor: City of Pelhřimov
- author: Jan Mackovič
- Collaboration: Dominika Čižmářová, Max Kušiak, Mikuláš Molitor
- images: author's archive















The striking form of the winter stadium will be highlighted by the new facade. Together with the designed structure, it will form a harmonious whole. The hall will resemble a bright cube of ice or an ice floe – it will reflect unwanted sun rays, offering everything essential inside. In contrast, the hotel will present itself as a quiet haven, a base for athletes, companies, parents with children, and even for exceptional gastronomic experiences.
Urbanism
The area is situated within the sports complex of the town of Pelhřimov. In close proximity to the ice rink (whose facade is also included in the design) are a football club, sports hall, swimming pool, skate park, and volleyball courts.
The proposed building mass is based on the site’s urban context—it integrates into the orthogonal layout of the sports complex, responds to the adjacent water reservoir, and does not interfere with the front area of the technical building. The massing also accommodates the logistical needs of the supply yard on the east side of the sports hotel and the hotel’s parking area located on the east side of the ice rink. The sports hotel is designed as a simple cuboid, which is optimal from both economic and thermal-technical perspectives. This shape allows for efficient use of the floor plans, arranged in three sections: rooms – corridor – rooms. The basic cubic volume is extended eastward on the first floor into an “L” shape, where a children’s playroom is located. This wing also serves as a visual and acoustic barrier between the terrace and the technical building, while enabling the creation of a west-facing restaurant terrace.
We propose a direct connection between the sports hotel and the ice rink via an enclosed glass passageway on the second floor, which also serves as a roof over the main entrance to the hotel.
Architecture
The architecture of both buildings is designed to make their functions immediately recognizable. Each building is deliberately distinguished from the other. The architecturally significant mass of the stadium is emphasized by its white color, resembling a cube of ice. The hall’s strong proportions stand on their own—no additional artistic embellishments on the façade are necessary. All the excitement visitors seek takes place inside. The sports hotel appears to float above the ice rink like a wooden lifeboat—an oasis of peace and relaxation within the sports complex. It is designed as a potential magnet to attract visitors from across the region. The terrace overlooks the reservoir, offering a pleasant place to sit above the water. The floors are clad with wooden planks charred using the SHOU SUGI BAN technique, creating a warm, natural atmosphere in harmony with the valuable natural surroundings—the reservoir and the Bělá River.
The Sporthotel offers two entrances—the main entrance is located on the north side at the car drop-off area. Thanks to the perpendicular orientation of the entrance lobby, it is also possible to access the hotel, restaurant, and multifunctional hall from the south terrace. The hotel lobby serves as the central hub of the entire building. On the west side is the multifunctional hall, conveniently positioned for external users hosting conferences, theater performances, sports events, and more. To the east of the reception area is the restaurant, which is shielded from the main activity of the sports complex due to its location, yet remains clearly visible and accessible from the surrounding area. A children’s playroom is attached to the restaurant in the southeast section. The entire ground floor is bordered by a spacious terrace on the south side. The passage on the north side of the building is designated for technical entrances, including bicycle storage and staff access. The bicycle storage is semi-automatic, utilizing the full height of the ground floor and providing direct access to the hotel lobby. Also located on the north side are a large kitchen and a communication and handling area connected to the ramp from the supply yard. All major storage rooms, technical facilities, and utility spaces are situated in the basement of the sports hotel. The guest room floors are arranged in a simple three-wing layout. Each floor contains 17 rooms, a cleaning room with laundry storage, and a service elevator providing access to the central storage and laundry areas.
The roof of the house is designed as a green roof with photovoltaic panels.

