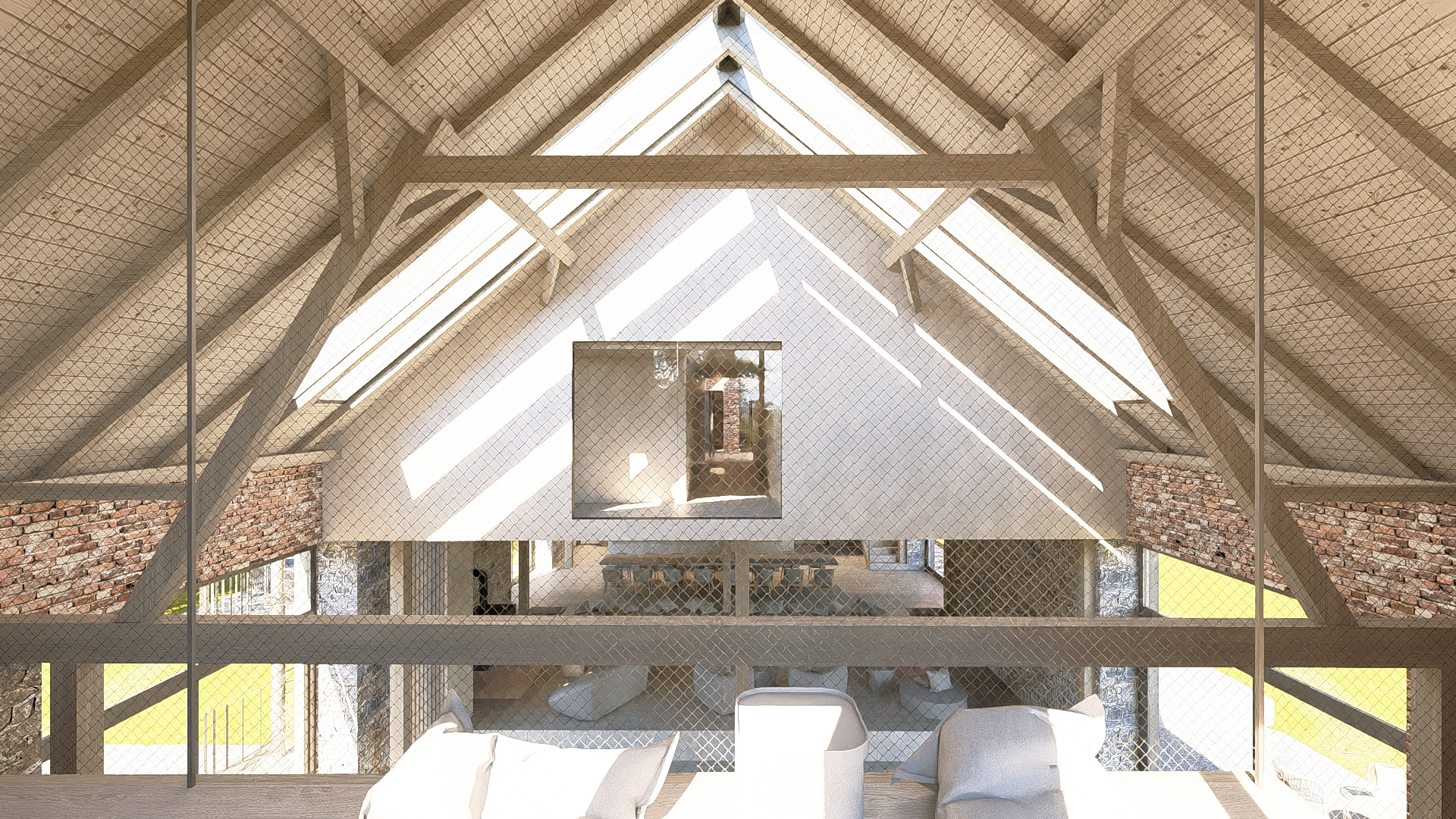- architectural study
- year: 2024
- investor: Jiří Sedláček with family
- author: Jan Mackovič, Dominika Čižmářová, Max Kušiak
- images: author's archive
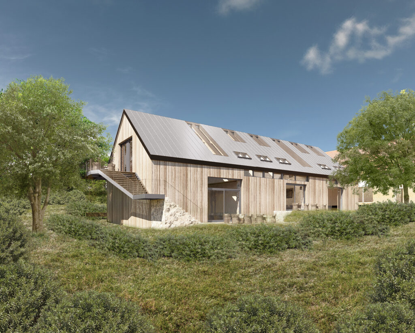
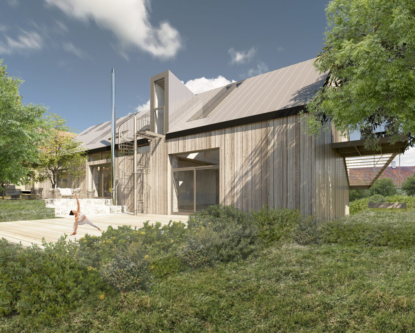
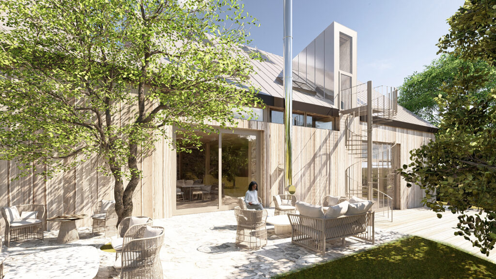
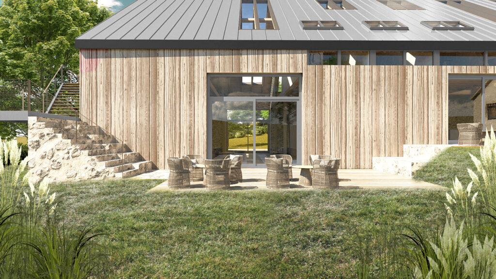
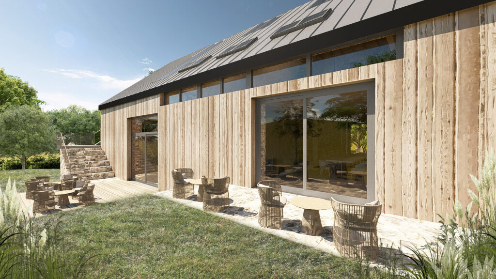
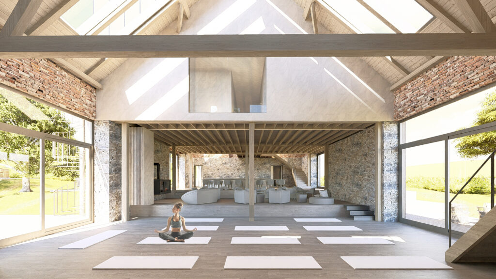
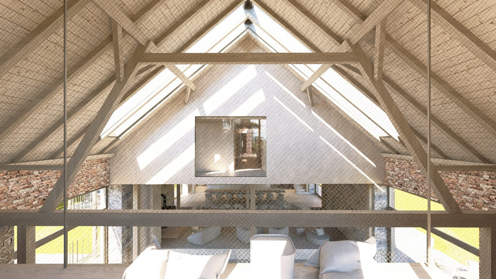
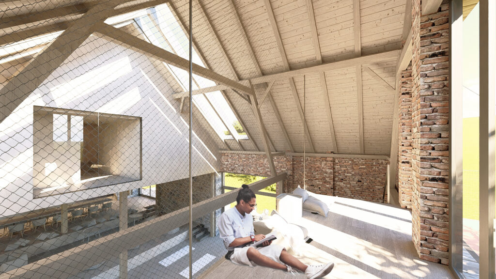
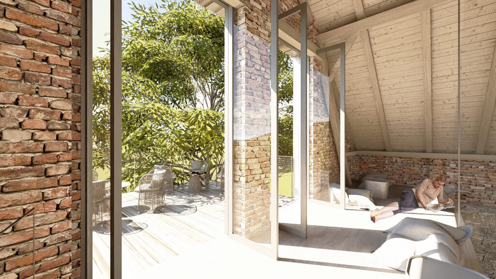
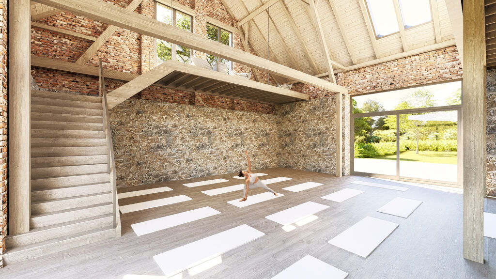
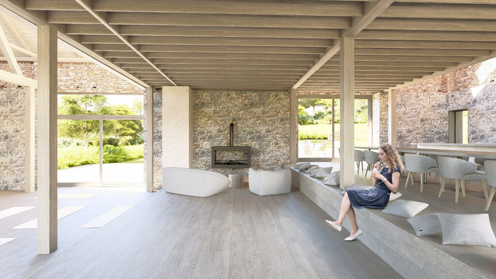

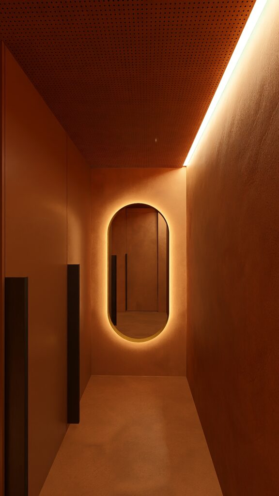
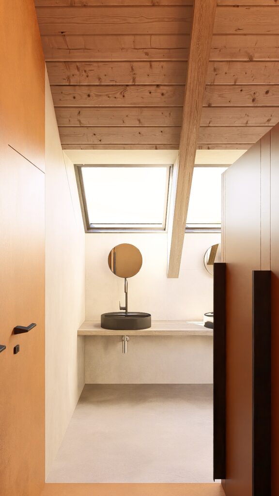
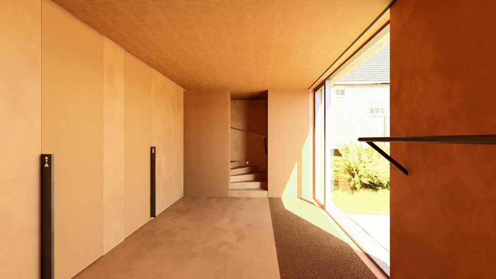
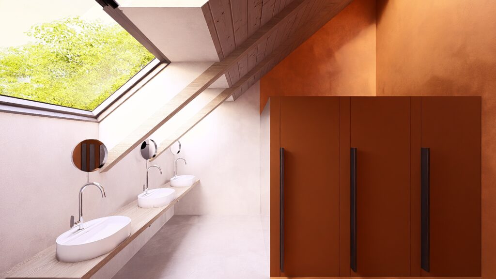
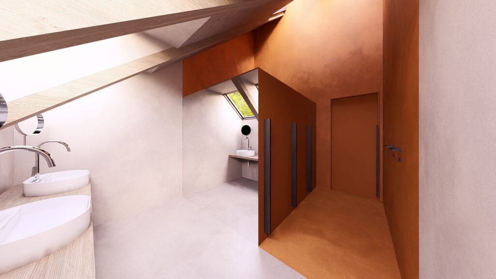
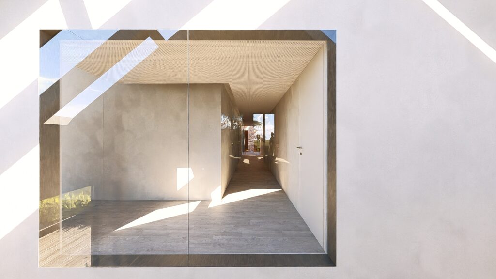
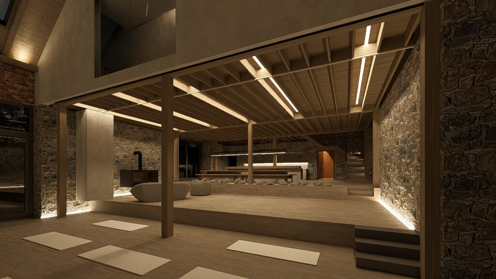
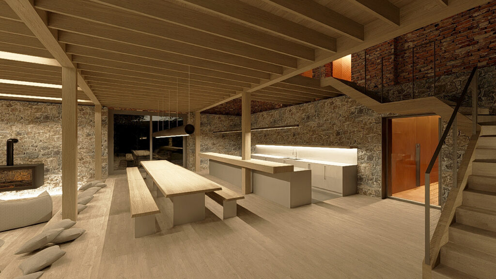
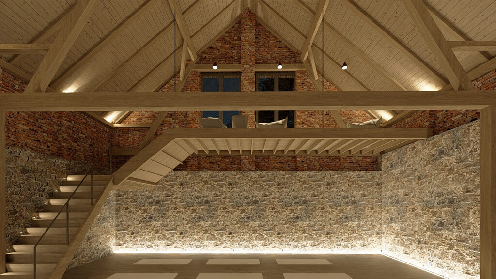
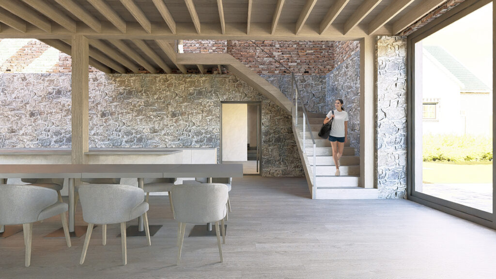
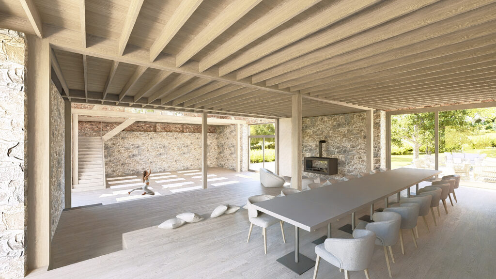
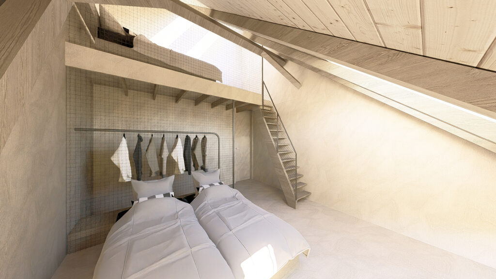
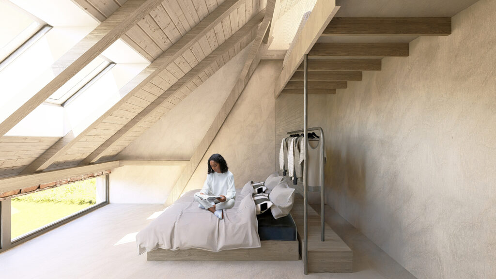
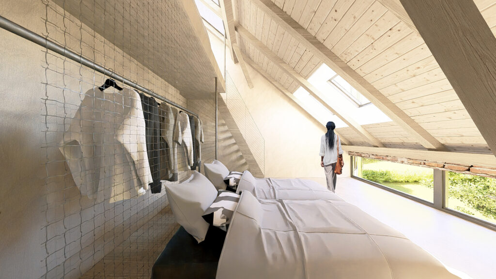
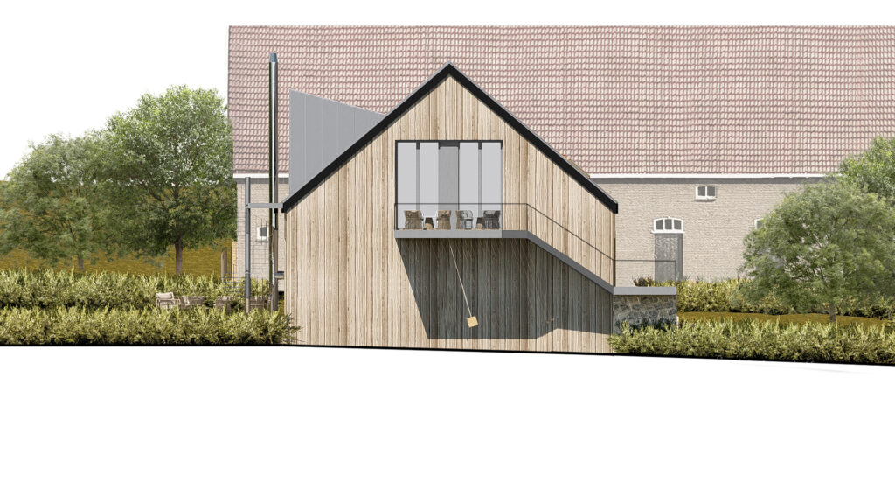
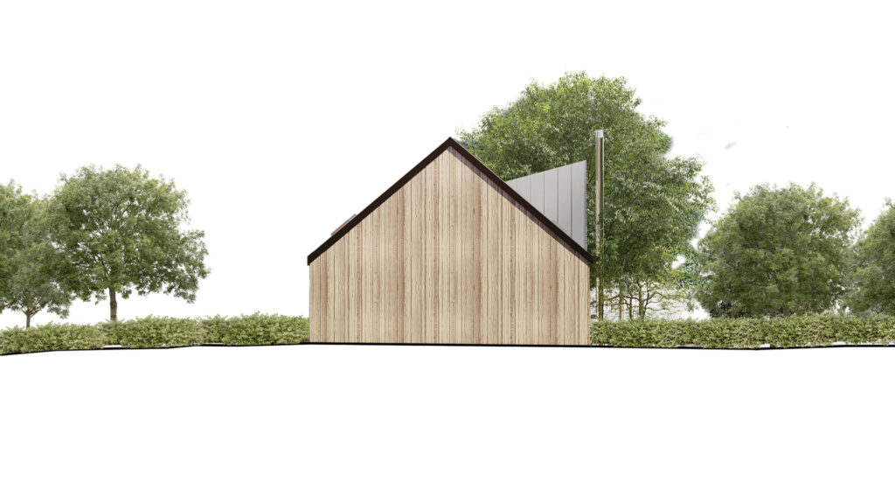
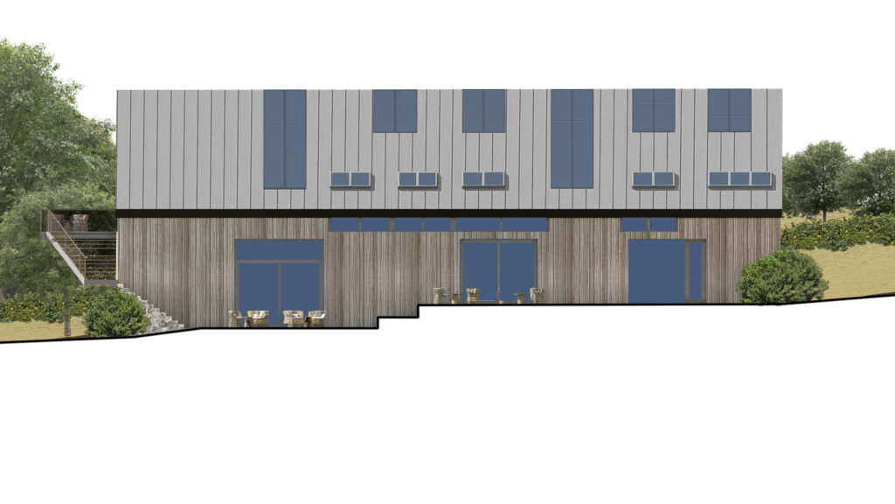
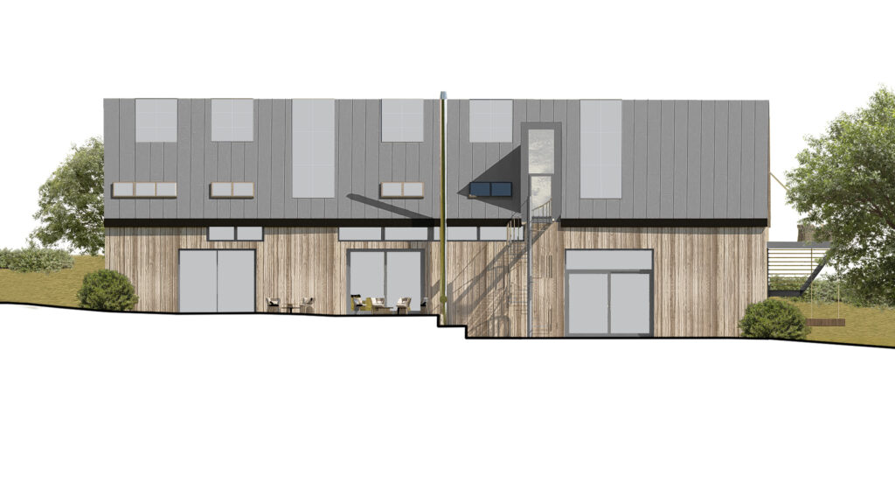
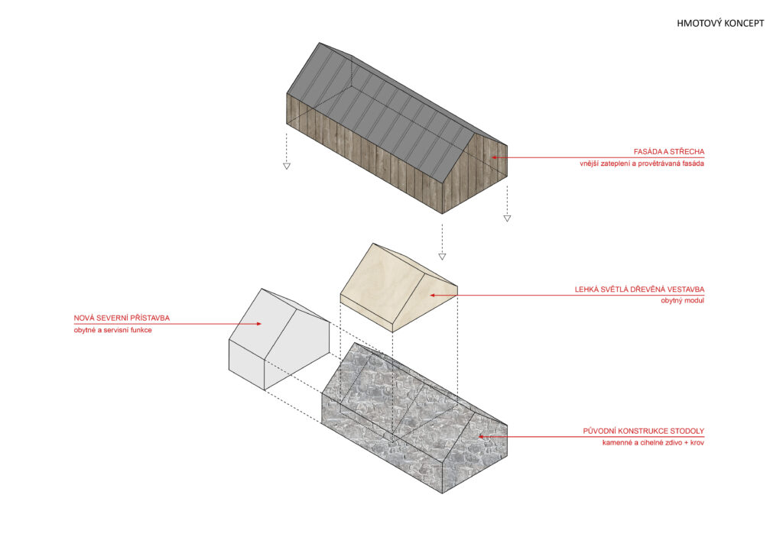
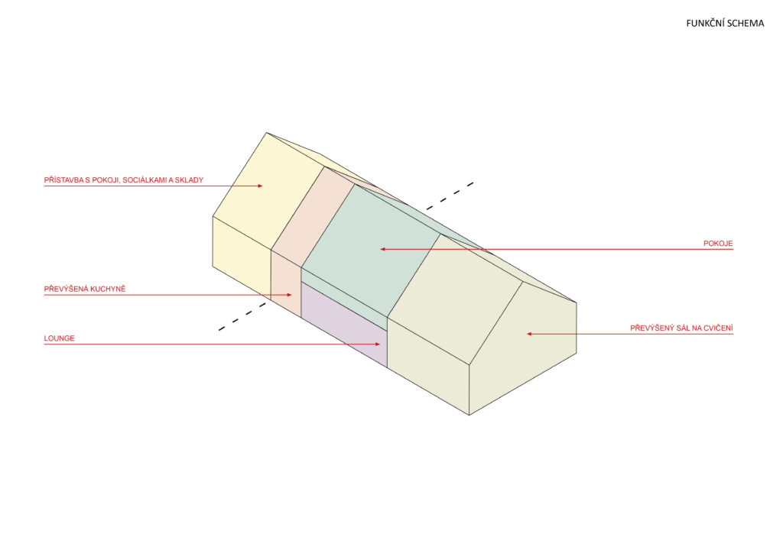
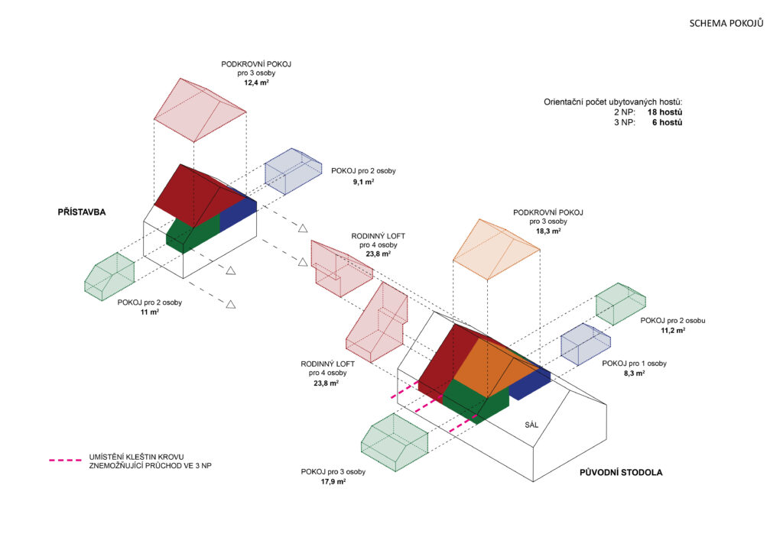
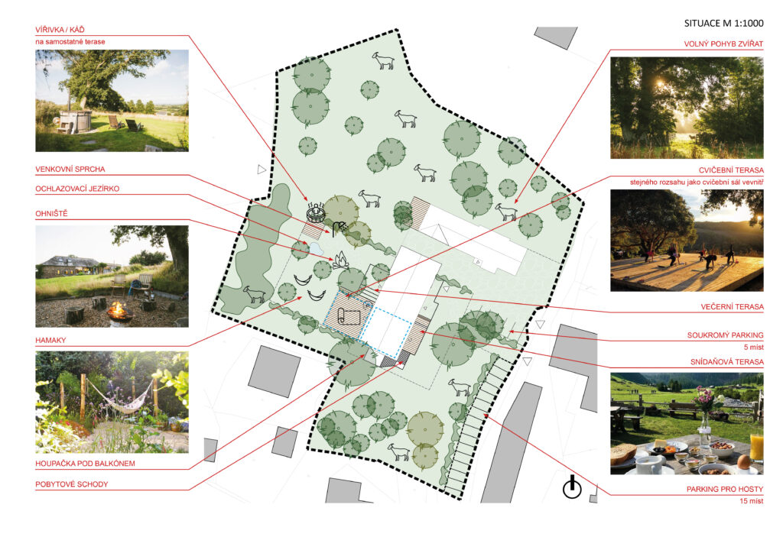
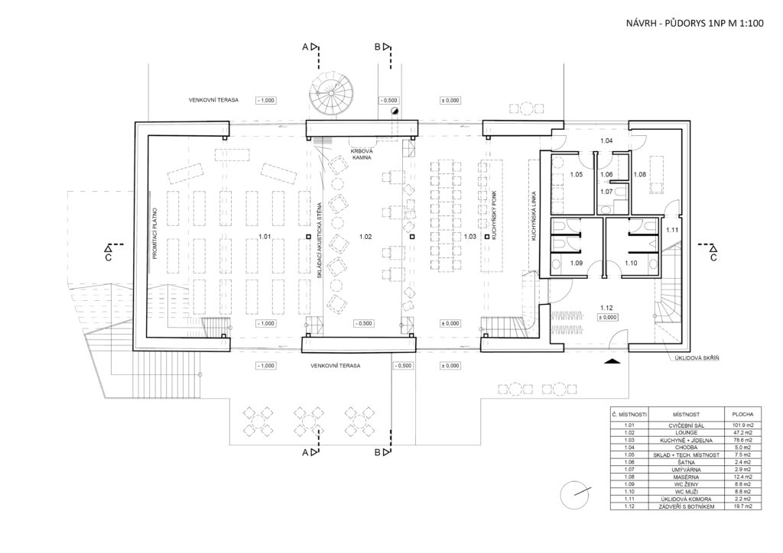
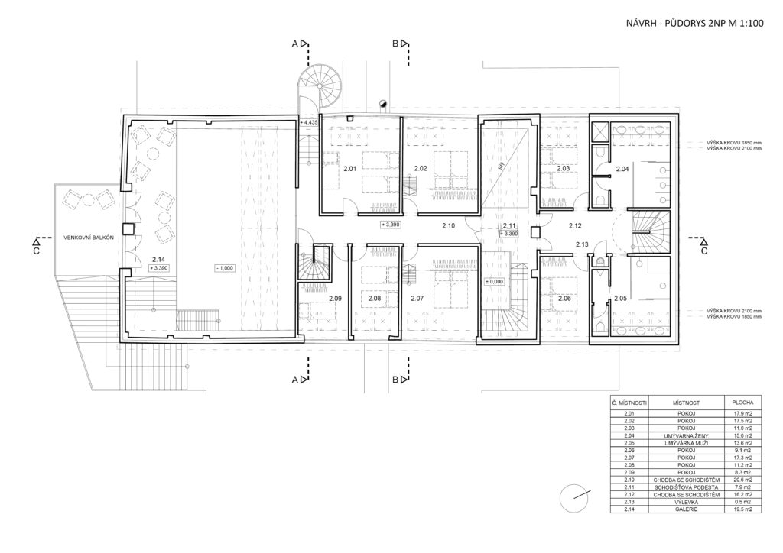
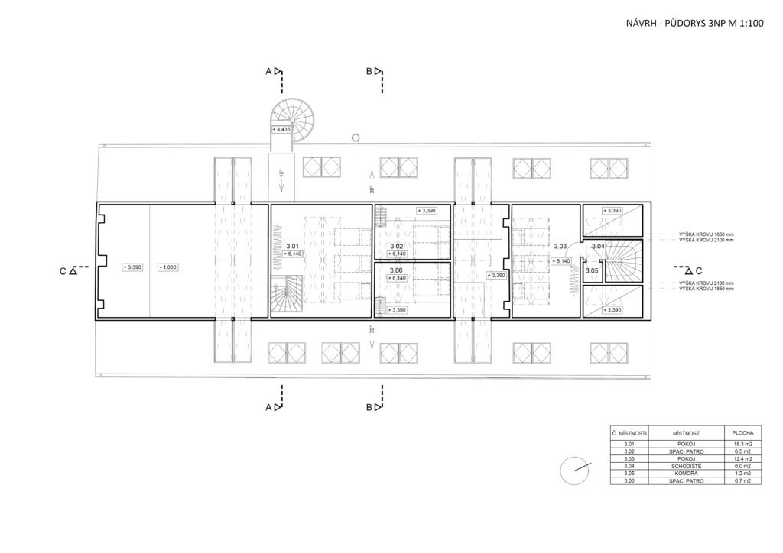
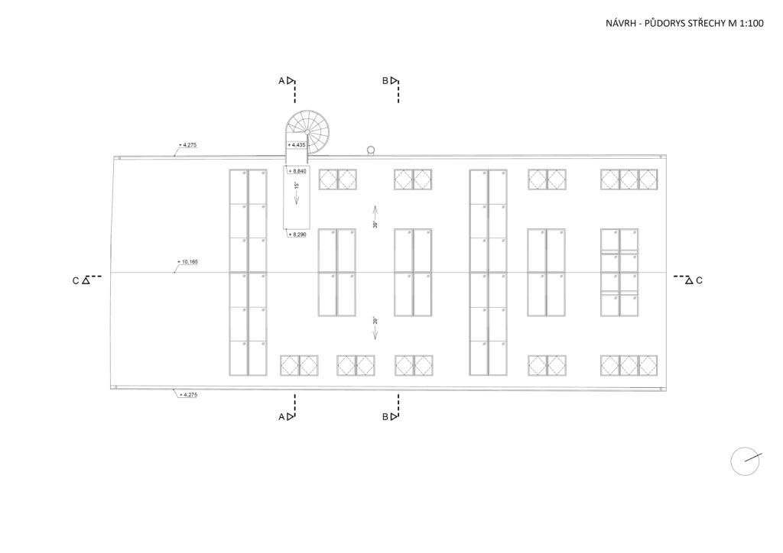
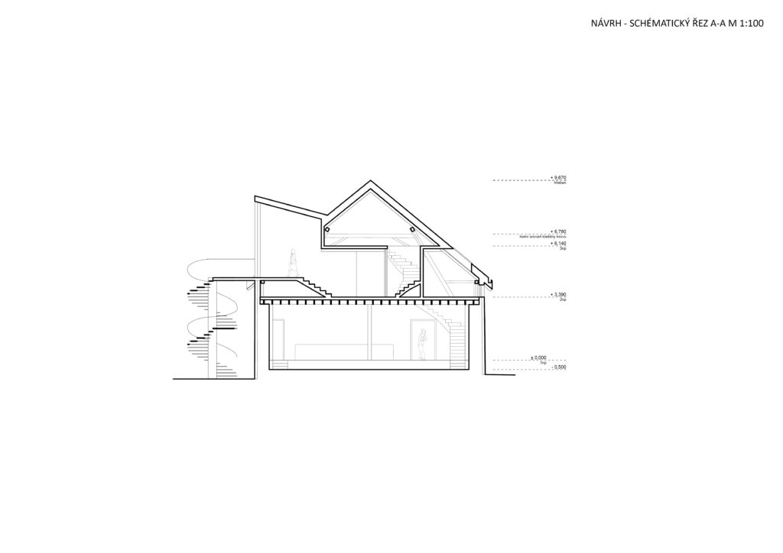
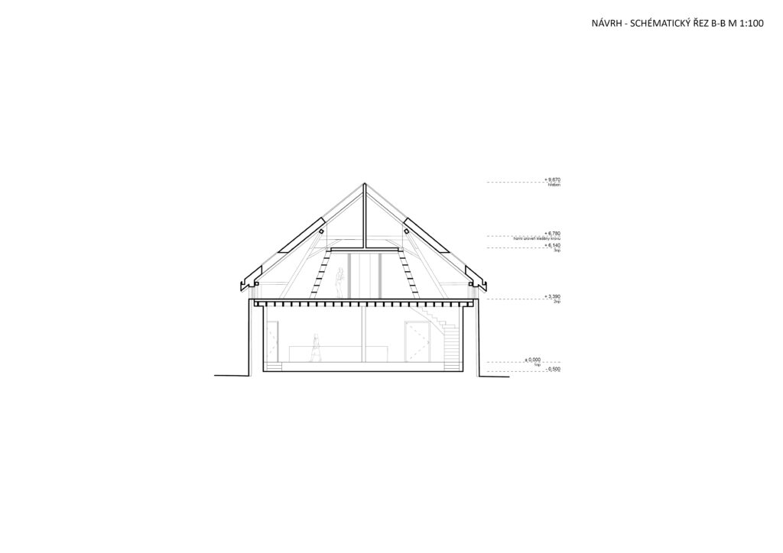
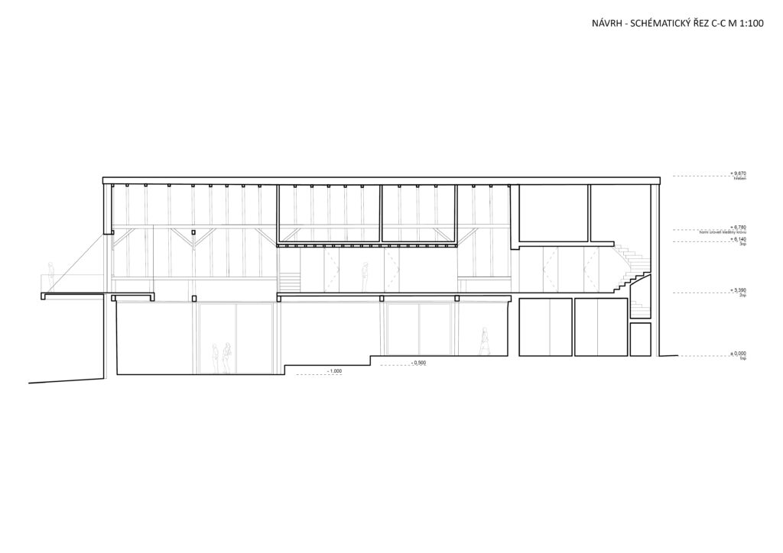
The building is located in the Central Bohemian Region, west of Příbram, in the central part of the village of Vysoká near Příbram. It is a traditional agricultural building more than a hundred years old, situated on a large plot of land (approx. 6,500 m²) adjacent to a house that originally had stables and a residential section. Together, the two buildings form a traditional L-shape and are located roughly in the middle of the plot. From the outside, the barn is unremarkable. It is built of mixed masonry—a combination of stone and brick—and in some areas it is plastered. The roof is made of red ceramic roof tiles. However, if you enter through one of the original passageways, you will experience something special. It is only inside the building that you realize its impressive dimensions – 10 m wide, 21 m long, and up to 10 m high. Because the barn has been cleared out, the entire interior volume can be seen at once. This gives it an almost sacral impression – the impression of an agricultural cathedral. The mixed masonry and exposed roof trusses are particularly striking. This interesting building will become the home of a new yoga center.
Assignment:
The task for the architectural study is to create a social facility with a completely new functional use while preserving the original structure. The aim is to create a yoga center with the possibility of overnight stays in guest rooms, or a general rental space for the needs of organizing interest courses, seminars, family gatherings, etc. The preference is to use the original interior structures and extend the building with a new connected volume to the north. Overall, it is expected that the building will have a uniform appearance from the outside. Part of the work is the conceptual design of the surrounding garden used by clients.
Concept:
We are leaving the original structure of the barn completely exposed on the inside. We are adding insulation on the outside, including the roof, using above-rafter insulation. The barn will be used for its original purpose and will utilize its full height—that is, as a high-rise hall for yoga practice. An over elevated space will also be created for communal cooking. These spaces will be lightened by roof windows. In the middle part of the house, we are adding a two-story carpenter-built module with living rooms. Below it, there will be a cozy lounge area with a fireplace stove. The northern extension will mainly serve for service purposes, with bathrooms, toilets, and three living rooms. The entire house will be insulated from the outside with mineral wool and fitted with a facade of wooden planks (known as krajina) traditional for Czech barns.
Floor plan:
The interior of the house evokes the atmosphere of a small town, filled with spaces of varying proportions and heights. At its heart is a communal area dedicated to yoga, cooking, dining, and evening gatherings. This central space is accessed through a wide entrance hall, which itself is reached via a north service staircase where the main restrooms are located. On the ground floor, the west side of the extension accommodates the technical area, a day room for employees, and potentially a massage room. The upper floor primarily contains bedrooms and bathrooms, including toilets. The third floor houses two additional bedrooms. The garden surrounding the house is designed to offer clients a pleasant morning on the east-facing terraces and ample opportunities to enjoy the afternoon sun on the west terraces, in the hot tub, and other outdoor areas. For fire safety, the house is divided into two separate fire sections, each with its own escape staircase. One is located in the north gable and serves part of the extension. The residential unit in the barn area features an exterior escape staircase on the west side, accessible from the second floor.
The existing building structures, including the roof truss, are planned to be preserved. Insulation will be applied on the exterior side. The newly constructed section will be structurally designed as a combination of ceramic walls and a reinforced concrete ceiling slab. The ceiling above the second floor is planned to be made of wood.
Material solution:
In the original barn section, we propose to expose the existing structural elements, including stone and brick masonry and wooden roof trusses. The new elements we are inserting—particularly the "levitating" accommodation unit positioned centrally within the floorplan—are intended to be visually distinguished through the use of white-glazed wood. The aim is to create a clear contrast between the original structure and the new additions. In the newly planned extension, we are considering the use of practical surfaces, such as seamless concrete screed flooring and exposed reinforced concrete ceilings. To maintain visual continuity with the central accommodation unit, the interior walls will feature wooden cladding in a similar style. The exterior of the house will be designed in a traditional manner, incorporating wooden plank facades and terraces that respond to the surrounding landscape, along with stone features in the outdoor parterre. The roof will be clad in folded titanium-zinc sheets, chosen primarily for their low weight, allowing the original roof truss to be preserved. Although the building will clearly appear new from the outside, the use of traditional, naturally aging materials will help it harmonize with its surroundings over time.
Garden:
Similar to the interior, the immediate surroundings of the "barn" are designed to feel spacious and inviting, featuring a variety of nooks, seating areas, outdoor fitness elements, and more. The goal is to create an environment that guests won't want to leave. A swing will be suspended beneath the cantilevered south-facing balcony, and we are also considering the addition of an outdoor hot tub, fire pit, stepped seating, hammocks, and other elements that encourage relaxation and social interaction.

