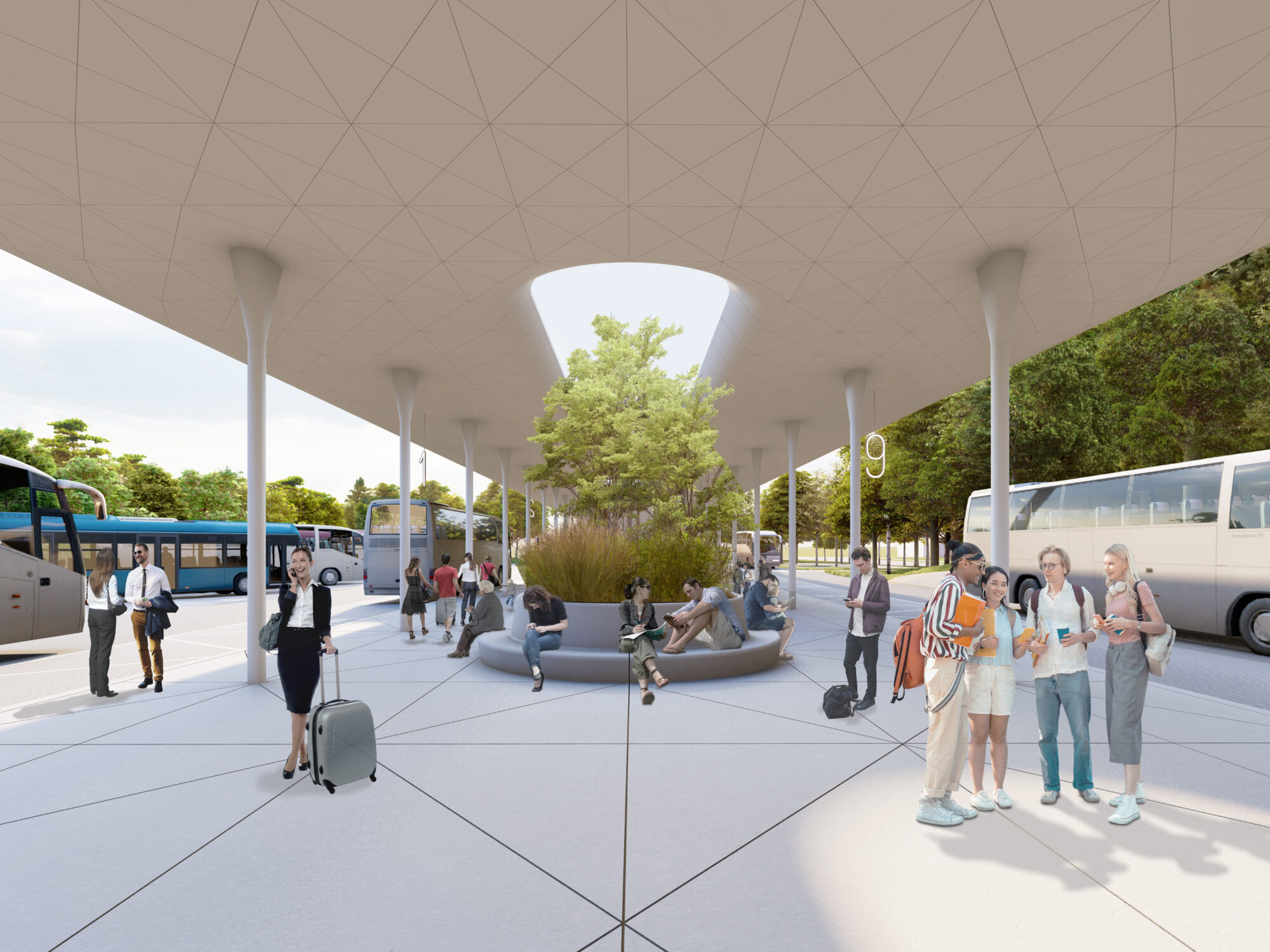- architectural study (architectural competition - 2nd place)
- year: 2022
- area: 12000 m2
- investor: Dvůr Králové nad Labem City
- author: Jan Mackovič
- in collaboration with: Dominika Čižmářová, Max Kušiak, Mikuláš Molitor
- images: author's archive












Concept:
A new green area is created for the city, a park with mature trees, grassy hills, children's play elements and... a new bus station. This is hidden in the park and glimmers with its slender white columns and floating roof between the trees. It creates a green oasis in an uncluttered commercial zone, with the white temple of transport standing in the middle of it.
urbanism:
Urbanistically there are no major changes in the locality in terms of function. The assignment is mainly to modify the functionality and appearance of the existing bus station to a form corresponding to today's requirements. The location is not far from the city centre and the transport connections for pedestrians, cyclists and motorists are very good. Today, the area is strongly covered with asphalt. In conjunction with the connected car parks of the Penny Market and Kaufland, it is already a very unwelcoming and problematic urban area. The proposed solution attempts to break it up and bring a human scale to it. With the help of a landscape solution, we are visually dividing the area into the area associated with the station, the Penny Market and the Kaufland. After evaluating the specified parameters of the station (spatially demanding bus stops with no possibility of reversing), we decided on an "island" solution with a central platform and terminal. The urban axis of the platform honours the axis of the 17th November Street. The movement of buses and their parking spaces is organised around the platform. The next plan is for a residential park at the 17 November street, or a green belt. In terms of transport, the area is connected in the existing way with minor modifications.
architecture:
To create a clear concept for the new bus station, we are clearing space from the existing structures and proposing to remove the original small shelters and the main service building of the existing station. The spatial concept is graduated "rings", from the largest green (park-like landscaping), to the station's roadways, to the smallest rounded platform shape with the embedded shape of the terminal building. The concept emphasises the economy of the solution. The architecture of the platform with a roof is light, subtle. It is intended to look like a white gazebo in the middle of a park. The terminal building is designed with a glazed façade of lightweight cladding. The areas that will allow views to the outside (terminal, dispatcher) will be glazed with clear glass. Those areas that require more privacy will be glazed with frosted (or printed) glass. The materials used respect the need for high durability and good maintenance. These are concrete surfaces, glass, steel. The roofing of the platform is made of steel structure as further described in the section Structural design. On the underside of the roof, a metal or fibre cement soffit is considered.

